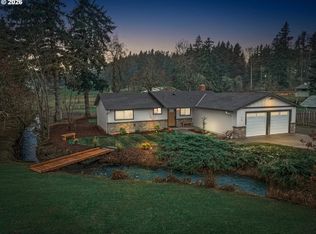Sold
$575,380
17039 S Bradley Rd, Oregon City, OR 97045
3beds
1,088sqft
Residential, Single Family Residence
Built in 1972
0.78 Acres Lot
$533,800 Zestimate®
$529/sqft
$2,180 Estimated rent
Home value
$533,800
$480,000 - $587,000
$2,180/mo
Zestimate® history
Loading...
Owner options
Explore your selling options
What's special
Welcome to your country retreat! Well maintained, move-in ready, single story ranch on a fenced, level .78 acre lot with shop! The 3 bedroom, 1 bath home has a nice floorplan and flow ready for your personal touches. Large windows and cozy pellet stove. Brand new furnace! All appliances can stay. Covered backyard patio, sprinkler system, fenced in garden area, tree house, 30x36 shop, insulated tool shed & outbuilding. Plenty of room for animals and toys! Excellent location, country living just minutes from town!
Zillow last checked: 8 hours ago
Listing updated: August 06, 2025 at 05:53am
Listed by:
Jeanie Lovell jeanie@lovellandhall.com,
Lovell & Hall Real Estate Partners
Bought with:
Rebecca Krueger, 200002224
RE/MAX Equity Group
Source: RMLS (OR),MLS#: 575478330
Facts & features
Interior
Bedrooms & bathrooms
- Bedrooms: 3
- Bathrooms: 1
- Full bathrooms: 1
- Main level bathrooms: 1
Primary bedroom
- Features: Wallto Wall Carpet
- Level: Main
Bedroom 2
- Features: Wallto Wall Carpet
- Level: Main
Bedroom 3
- Features: Wallto Wall Carpet
- Level: Main
Dining room
- Features: Laminate Flooring
- Level: Main
Kitchen
- Features: Laminate Flooring
- Level: Main
Living room
- Features: Ceiling Fan, Fireplace, Laminate Flooring
- Level: Main
Heating
- Forced Air, Fireplace(s)
Cooling
- Wall Unit(s)
Appliances
- Included: Dishwasher, Disposal, Free-Standing Range, Free-Standing Refrigerator, Washer/Dryer, Electric Water Heater
Features
- Ceiling Fan(s)
- Flooring: Laminate, Wall to Wall Carpet, Concrete
- Windows: Vinyl Frames
- Basement: Crawl Space
- Number of fireplaces: 1
- Fireplace features: Pellet Stove
Interior area
- Total structure area: 1,088
- Total interior livable area: 1,088 sqft
Property
Parking
- Total spaces: 2
- Parking features: Driveway, RV Access/Parking, RV Boat Storage, Attached
- Attached garage spaces: 2
- Has uncovered spaces: Yes
Features
- Stories: 1
- Patio & porch: Covered Patio
- Exterior features: Garden, Raised Beds, Yard
- Fencing: Fenced
- Has view: Yes
- View description: Territorial
Lot
- Size: 0.78 Acres
- Dimensions: 300 x 113
- Features: Level, Sprinkler, SqFt 20000 to Acres1
Details
- Additional structures: Outbuilding, RVParking, RVBoatStorage, ToolShed, WorkshopToolShed
- Parcel number: 00596091
Construction
Type & style
- Home type: SingleFamily
- Architectural style: Ranch
- Property subtype: Residential, Single Family Residence
Materials
- Pole, Cement Siding
- Foundation: Concrete Perimeter
- Roof: Composition
Condition
- Resale
- New construction: No
- Year built: 1972
Utilities & green energy
- Sewer: Septic Tank
- Water: Public
Community & neighborhood
Location
- Region: Oregon City
Other
Other facts
- Listing terms: Cash,Conventional,FHA,VA Loan
- Road surface type: Paved
Price history
| Date | Event | Price |
|---|---|---|
| 8/6/2025 | Sold | $575,380+9.6%$529/sqft |
Source: | ||
| 7/22/2025 | Pending sale | $525,000$483/sqft |
Source: | ||
| 7/16/2025 | Listed for sale | $525,000$483/sqft |
Source: | ||
Public tax history
| Year | Property taxes | Tax assessment |
|---|---|---|
| 2025 | $3,911 +11.9% | $251,658 +3% |
| 2024 | $3,496 +2.4% | $244,329 +3% |
| 2023 | $3,415 +6.9% | $237,213 +3% |
Find assessor info on the county website
Neighborhood: 97045
Nearby schools
GreatSchools rating
- 2/10Redland Elementary SchoolGrades: K-5Distance: 1.6 mi
- 4/10Ogden Middle SchoolGrades: 6-8Distance: 2.9 mi
- 8/10Oregon City High SchoolGrades: 9-12Distance: 3.4 mi
Schools provided by the listing agent
- Elementary: Redland
- Middle: Tumwata
- High: Oregon City
Source: RMLS (OR). This data may not be complete. We recommend contacting the local school district to confirm school assignments for this home.
Get a cash offer in 3 minutes
Find out how much your home could sell for in as little as 3 minutes with a no-obligation cash offer.
Estimated market value$533,800
Get a cash offer in 3 minutes
Find out how much your home could sell for in as little as 3 minutes with a no-obligation cash offer.
Estimated market value
$533,800
