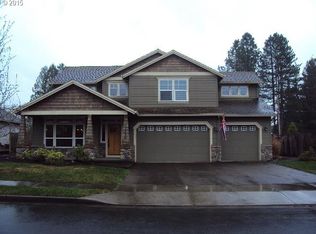Sold for $650,000
$650,000
17036 SE McKinley Rd, Gresham, OR 97080
4beds
2,645sqft
SingleFamily
Built in 1977
2.67 Acres Lot
$726,200 Zestimate®
$246/sqft
$3,548 Estimated rent
Home value
$726,200
$661,000 - $792,000
$3,548/mo
Zestimate® history
Loading...
Owner options
Explore your selling options
What's special
ONE LEVEL villa on 2.67 ACRES.3 sets of BI-FOLD doors welcomes you to indoor/outdoor living.OPEN concept living & formal rooms w/ fire place.WEST WING:OVERSIZED master w/en-suite bath.Nicely SPACED Bedrooms 2 & 3 w/full bath.Flex kitchen w/nook & additional private patio. EAST WING:4th bedroom, full bath & laundry. 2 car garage plus 1100 sqft Barn. FULLY FENCED pasture and turnout means happy horses. RV parking and hook-up. Future development potential(buyer to verify), INVEST in your FUTURE!
Facts & features
Interior
Bedrooms & bathrooms
- Bedrooms: 4
- Bathrooms: 3
- Full bathrooms: 3
Heating
- Heat pump
Appliances
- Included: Dishwasher, Range / Oven, Refrigerator
Features
- Laundry, Garage Door Opener, Wall to Wall Carpet, Soaking Tub, Solar Tube, Cork Floor
- Flooring: Tile
- Has fireplace: Yes
Interior area
- Total interior livable area: 2,645 sqft
Property
Parking
- Total spaces: 2
- Parking features: Garage - Attached
Accessibility
- Accessibility features: One Level*, Minimal Steps*, Wide Hall*, Wide Door*, Caregiver Quarters*
Features
- Exterior features: Brick
Lot
- Size: 2.67 Acres
Details
- Parcel number: R340681
Construction
Type & style
- Home type: SingleFamily
Materials
- Roof: Composition
Condition
- Year built: 1977
Community & neighborhood
Location
- Region: Gresham
Other
Other facts
- AdditionalRooms: Bedroom 4
- Bedroom2Level: Main
- Bedroom3Level: Main
- ExteriorFeatures: Fenced, Shop, Cross Fence, Gravel Road
- FuelDescription: Electricity
- HotWaterDescription: Electricity
- KitchenAppliances: Disposal, Island, Pantry, Down Draft
- KitchenRoomLevel: Main
- LimitedRepresentationYN: Full Service
- AccessibilityFeatures: One Level*, Minimal Steps*, Wide Hall*, Wide Door*, Caregiver Quarters*
- LivingRoomLevel: Main
- AccessibilityYN: Yes
- AdditionalRoom1Description: Bedroom 4
- AdditionalRoom1Features: Bathroom
- MasterBedroomLevel: Main
- AdditionalRoom1Level: Main
- PropertyCategory: Residential
- AdditionalRoomFeatures: Bathroom
- AllRoomFeatures: Bathroom, Formal, Wall to Wall Carpet, Shower, Pantry, Eating Area, Cork Floor
- GarageType: Oversized
- ViewYN: Yes
- WaterDescription: Well
- Style: Ranch, Custom Style
- View: Territorial, Trees, Creek
- InteriorFeatures: Laundry, Garage Door Opener, Wall to Wall Carpet, Soaking Tub, Solar Tube, Cork Floor
- ListingStatus: Active
- BasementFoundation: Crawlspace, Perimeter
- ExteriorDescription: Lap Siding
- MasterBedroomFeatures: Shower
- LivingRoomFeatures: Wall to Wall Carpet, Formal
- KitchenRoomFeatures: Pantry, Eating Area, Cork Floor
- RoofType: Composition
- StandardStatus: Active
Price history
| Date | Event | Price |
|---|---|---|
| 12/8/2023 | Sold | $650,000-31.6%$246/sqft |
Source: Public Record Report a problem | ||
| 11/18/2021 | Sold | $950,000+0%$359/sqft |
Source: Public Record Report a problem | ||
| 8/29/2021 | Listed for sale | $949,900$359/sqft |
Source: | ||
| 8/27/2021 | Pending sale | $949,900$359/sqft |
Source: | ||
| 8/26/2021 | Listed for sale | $949,900$359/sqft |
Source: | ||
Public tax history
| Year | Property taxes | Tax assessment |
|---|---|---|
| 2025 | $10,432 +4.4% | $550,870 +3% |
| 2024 | $9,992 +16.2% | $534,830 +3% |
| 2023 | $8,601 +3.9% | $519,260 +3% |
Find assessor info on the county website
Neighborhood: 97080
Nearby schools
GreatSchools rating
- 8/10Pleasant Valley Elementary SchoolGrades: K-5Distance: 0.8 mi
- 3/10Centennial Middle SchoolGrades: 6-8Distance: 1.9 mi
- 4/10Centennial High SchoolGrades: 9-12Distance: 1.5 mi
Schools provided by the listing agent
- Elementary: Pleasant Valley
- Middle: Centennial
- High: Centennial
Source: The MLS. This data may not be complete. We recommend contacting the local school district to confirm school assignments for this home.
Get a cash offer in 3 minutes
Find out how much your home could sell for in as little as 3 minutes with a no-obligation cash offer.
Estimated market value$726,200
Get a cash offer in 3 minutes
Find out how much your home could sell for in as little as 3 minutes with a no-obligation cash offer.
Estimated market value
$726,200
