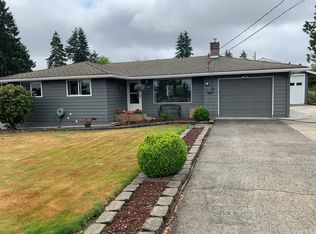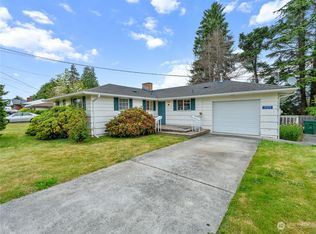This home has a wonderful feel & is move in ready! Comfortable living room off entry has a territorial & mountain view & a cozy wood fireplace. Continue to the nicely updated kitchen with breakfast bar, stainless appliances, plenty of cabinets & an adjoining dining area. The family room is off dining area & won't disappoint. Beautifully redone bathrooms & you will love the tile primary shower! This home has been nicely maintained for you. New windows, roof & gutters in 2018. Add hardwood floors, central heat & AC, plus Bayview school! Outside features large fenced backyard with fire pit, patio & 2 sheds. 1 shed has power, heat and 1/2 bath (approx 21 X 16). Update shed for your home office, art studio or hobby area. No flood insurance here!
This property is off market, which means it's not currently listed for sale or rent on Zillow. This may be different from what's available on other websites or public sources.


