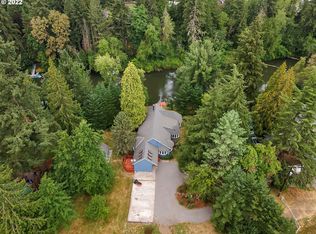Peaceful riverfront acreage property with private dock. New 1500 sq. ft pole barn w/ RV parking & hook-ups. Interior of home features vaulted beamed ceilings, bamboo flooring, stunning river views, open flowing floor plan. Updated kitchen includes, eat-bar, Quartz counter tops, stainless steel appliances, & skylight. Primary suite on main level w/ walk-in closet & bathroom. Lower level features 2 beds, 1 bath, large utility room w/sink. Private driveway & stunning decks & entry. O/H Sun 12-2pm.
This property is off market, which means it's not currently listed for sale or rent on Zillow. This may be different from what's available on other websites or public sources.
