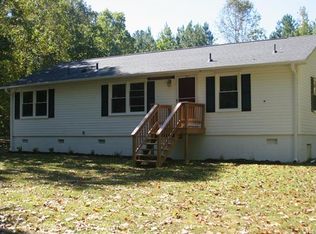Sold for $425,000 on 05/13/25
$425,000
17033 Wilkinson Rd, Dinwiddie, VA 23841
3beds
2,032sqft
Single Family Residence
Built in 1991
11.36 Acres Lot
$432,200 Zestimate®
$209/sqft
$2,166 Estimated rent
Home value
$432,200
Estimated sales range
Not available
$2,166/mo
Zestimate® history
Loading...
Owner options
Explore your selling options
What's special
Welcome to this beautifully maintained brick rambler situated on nearly 12 acres of picturesque, park-like grounds. This charming single-level residence features an open floor plan, offering a seamless flow throughout its spacious interior. The home includes three well-appointed bedrooms and two full bathrooms, thoughtfully designed for both comfort and functionality.
The exterior boasts exceptional landscaping, a welcoming front porch complete with a swing, and a serene rear patio ideal for outdoor relaxation or entertaining. A lovely garden enhances the natural beauty of the property, while a carport provides convenient covered parking.
Additional features include a washer and dryer, which convey with the property, as well as a generator (conveying as-is), offering peace of mind during unexpected power outages.
This tranquil, private setting presents a rare opportunity to enjoy both the comforts of modern living and the beauty of the surrounding countryside.
Zillow last checked: 8 hours ago
Listing updated: May 13, 2025 at 04:12pm
Listed by:
Kelly Blumenthal 540-993-0278,
INNOVATE Real Estate, Inc
Bought with:
Matt Lewis, 0225232084
The Hogan Group Real Estate
Source: CVRMLS,MLS#: 2509725 Originating MLS: Central Virginia Regional MLS
Originating MLS: Central Virginia Regional MLS
Facts & features
Interior
Bedrooms & bathrooms
- Bedrooms: 3
- Bathrooms: 2
- Full bathrooms: 2
Other
- Description: Tub & Shower
- Level: First
Heating
- Electric, Propane, Radiant
Cooling
- Central Air, Electric
Appliances
- Included: Dryer, Dishwasher, Exhaust Fan, Electric Water Heater, Gas Cooking, Ice Maker, Microwave, Oven, Refrigerator, Range Hood, Stove, Washer
- Laundry: Washer Hookup, Dryer Hookup
Features
- Bedroom on Main Level, Ceiling Fan(s), Dining Area, Separate/Formal Dining Room, Eat-in Kitchen, Main Level Primary, Pantry, Solid Surface Counters, Window Treatments
- Flooring: Ceramic Tile, Wood
- Windows: Window Treatments
- Basement: Crawl Space
- Attic: Access Only
Interior area
- Total interior livable area: 2,032 sqft
- Finished area above ground: 2,032
- Finished area below ground: 0
Property
Parking
- Parking features: Driveway, Unpaved
- Has uncovered spaces: Yes
Features
- Levels: One
- Stories: 1
- Patio & porch: Rear Porch, Front Porch, Patio
- Exterior features: Storage, Shed, Unpaved Driveway
- Pool features: None
- Fencing: None
Lot
- Size: 11.36 Acres
Details
- Parcel number: 4472B
- Zoning description: A2
- Other equipment: Generator
Construction
Type & style
- Home type: SingleFamily
- Architectural style: Ranch
- Property subtype: Single Family Residence
Materials
- Brick
- Roof: Shingle
Condition
- Resale
- New construction: No
- Year built: 1991
Utilities & green energy
- Sewer: Septic Tank
- Water: Well
Community & neighborhood
Security
- Security features: Security System, Smoke Detector(s)
Location
- Region: Dinwiddie
- Subdivision: Dinwiddie
Other
Other facts
- Ownership: Individuals
- Ownership type: Sole Proprietor
Price history
| Date | Event | Price |
|---|---|---|
| 5/13/2025 | Sold | $425,000$209/sqft |
Source: | ||
| 4/14/2025 | Pending sale | $425,000+2.4%$209/sqft |
Source: | ||
| 4/11/2025 | Listed for sale | $415,000+212%$204/sqft |
Source: | ||
| 6/28/1996 | Sold | $133,000$65/sqft |
Source: Agent Provided Report a problem | ||
Public tax history
| Year | Property taxes | Tax assessment |
|---|---|---|
| 2024 | $1,938 +6.3% | $230,700 |
| 2023 | $1,823 | $230,700 |
| 2022 | -- | $230,700 |
Find assessor info on the county website
Neighborhood: 23841
Nearby schools
GreatSchools rating
- 6/10Dinwiddie Elementary SchoolGrades: K-5Distance: 1.9 mi
- 3/10Dinwiddie Middle SchoolGrades: 6-8Distance: 1.8 mi
- 4/10Dinwiddie Senior High SchoolGrades: 9-12Distance: 2.1 mi
Schools provided by the listing agent
- Elementary: Dinwiddie
- Middle: Dinwiddie
- High: Dinwiddie
Source: CVRMLS. This data may not be complete. We recommend contacting the local school district to confirm school assignments for this home.

Get pre-qualified for a loan
At Zillow Home Loans, we can pre-qualify you in as little as 5 minutes with no impact to your credit score.An equal housing lender. NMLS #10287.
Sell for more on Zillow
Get a free Zillow Showcase℠ listing and you could sell for .
$432,200
2% more+ $8,644
With Zillow Showcase(estimated)
$440,844