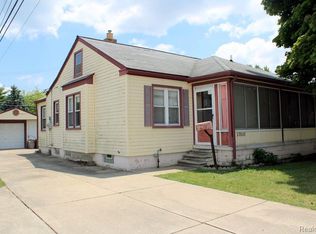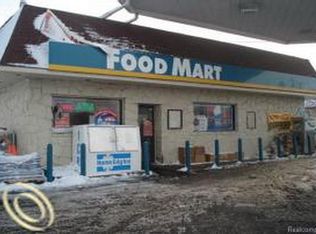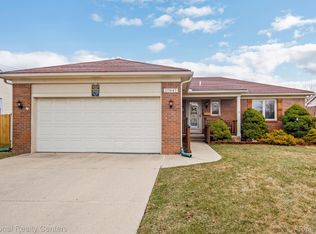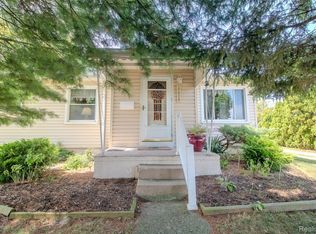Sold for $214,000
$214,000
17033 Quarry Rd, Riverview, MI 48193
3beds
1,850sqft
Single Family Residence
Built in 1951
5,662.8 Square Feet Lot
$218,600 Zestimate®
$116/sqft
$2,021 Estimated rent
Home value
$218,600
$197,000 - $243,000
$2,021/mo
Zestimate® history
Loading...
Owner options
Explore your selling options
What's special
Discover the perfect home for you , sitting in Riverview is this inviting FULLY RENOVATED 1 Story Ranch with 3 bedrooms and 2 full bathrooms. This home features a covered porch with slate flooring, new roof on the home, NEW vinyl flooring throughout the living room into the kitchen and dining area & hallway. The bathroom offers elegant tilework and a walk in tub. The bedrooms have new carpet , vinyl windows , ceiling fans and plenty of closet space . Checkout the renovated kitchen with granite counter tops , brand new stainless steel appliances , pony wall opened to dining area convenient for entertaining. The basement is finished with a full bathroom , glass block windows , NEW HVAC system. The large fenced backyard offers a huge deck , perfect for an outdoor dining area , ample space for gardening or play . This home is located in a desirable neighborhood close to schools , parks and shopping . This home truly has it all. Do not miss your chance to own this move in ready gem. 875 below grade finished 1050 sq ft above grade finished. Certificate Of Occupancy available
Zillow last checked: 8 hours ago
Listing updated: February 24, 2025 at 11:49am
Listed by:
Alison Reedy 734-363-0765,
BBR Realty
Bought with:
Ervin Toti
Preferred, Realtors Ltd
Source: MiRealSource,MLS#: 50163374 Originating MLS: Southeastern Border Association of REALTORS
Originating MLS: Southeastern Border Association of REALTORS
Facts & features
Interior
Bedrooms & bathrooms
- Bedrooms: 3
- Bathrooms: 2
- Full bathrooms: 2
- Main level bathrooms: 1
- Main level bedrooms: 3
Bedroom 1
- Features: Carpet
- Level: Main
- Area: 121
- Dimensions: 11 x 11
Bedroom 2
- Features: Carpet
- Level: Main
- Area: 110
- Dimensions: 10 x 11
Bedroom 3
- Features: Carpet
- Level: Main
- Area: 108
- Dimensions: 9 x 12
Bathroom 1
- Features: Vinyl
- Level: Main
Bathroom 2
- Features: Vinyl
- Level: Basement
Dining room
- Features: Wood
- Level: Main
- Area: 81
- Dimensions: 9 x 9
Kitchen
- Features: Vinyl
- Level: Main
- Area: 81
- Dimensions: 9 x 9
Living room
- Features: Vinyl
- Level: Main
- Area: 225
- Dimensions: 15 x 15
Heating
- Forced Air, Natural Gas
Cooling
- Ceiling Fan(s), Central Air
Appliances
- Included: Dishwasher, Microwave, Range/Oven, Refrigerator, Gas Water Heater
- Laundry: In Basement
Features
- Flooring: Carpet, Vinyl, Wood, Concrete
- Basement: Finished
- Has fireplace: No
Interior area
- Total structure area: 1,875
- Total interior livable area: 1,850 sqft
- Finished area above ground: 1,050
- Finished area below ground: 800
Property
Parking
- Total spaces: 1.5
- Parking features: Detached, Electric in Garage
- Garage spaces: 1.5
Features
- Levels: One
- Stories: 1
- Patio & porch: Deck, Porch
- Fencing: Fenced
- Frontage type: See Remarks
- Frontage length: 50
Lot
- Size: 5,662 sqft
- Dimensions: 50 x 109
Details
- Parcel number: 51010040001000
- Special conditions: Private
Construction
Type & style
- Home type: SingleFamily
- Architectural style: Ranch
- Property subtype: Single Family Residence
Materials
- Vinyl Siding, Vinyl Trim
- Foundation: Basement
Condition
- New construction: No
- Year built: 1951
Utilities & green energy
- Sewer: Public At Street
- Water: Public
Community & neighborhood
Location
- Region: Riverview
- Subdivision: Park Terrace
Other
Other facts
- Listing agreement: Exclusive Right To Sell
- Listing terms: Cash,Conventional,FHA,VA Loan
Price history
| Date | Event | Price |
|---|---|---|
| 2/24/2025 | Sold | $214,000-8.2%$116/sqft |
Source: | ||
| 1/21/2025 | Pending sale | $233,000$126/sqft |
Source: | ||
| 1/9/2025 | Price change | $233,000-2.9%$126/sqft |
Source: | ||
| 12/20/2024 | Listed for sale | $240,000$130/sqft |
Source: | ||
Public tax history
Tax history is unavailable.
Neighborhood: 48193
Nearby schools
GreatSchools rating
- 3/10Memorial Elementary SchoolGrades: PK-5Distance: 0.5 mi
- 6/10Seitz Middle SchoolGrades: 6-8Distance: 1.4 mi
- 10/10Riverview Community High SchoolGrades: 9-12Distance: 0.5 mi
Schools provided by the listing agent
- District: Riverview School District
Source: MiRealSource. This data may not be complete. We recommend contacting the local school district to confirm school assignments for this home.
Get a cash offer in 3 minutes
Find out how much your home could sell for in as little as 3 minutes with a no-obligation cash offer.
Estimated market value$218,600
Get a cash offer in 3 minutes
Find out how much your home could sell for in as little as 3 minutes with a no-obligation cash offer.
Estimated market value
$218,600



