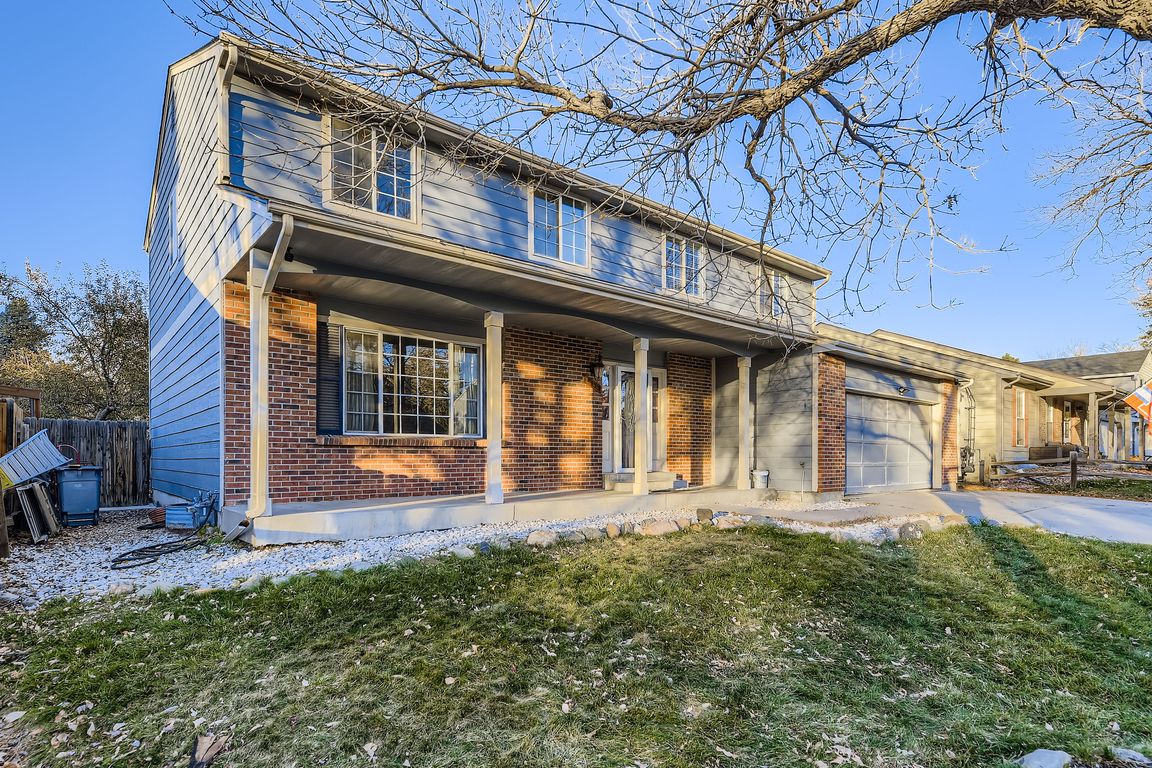
For sale
$500,000
4beds
2,978sqft
17033 E Pacific Place, Aurora, CO 80013
4beds
2,978sqft
Single family residence
Built in 1978
7,492 sqft
2 Attached garage spaces
$168 price/sqft
What's special
Fully fenced yardPrimary suitePrivate bathStainless steel appliancesFinished lower levelRoomy closetSleek kitchen
Welcome to 17033 E Pacific Place | Aurora, CO Stylish, spacious, and move-in ready — this 4-bedroom, 3-bathroom home blends modern updates with everyday comfort in one of Aurora’s most convenient locations. Step inside to an inviting open layout filled with natural light. The living and dining areas flow effortlessly into a sleek ...
- 14 days |
- 2,853 |
- 120 |
Source: REcolorado,MLS#: 8641843
Travel times
Family Room
Kitchen
Primary Bedroom
Zillow last checked: 8 hours ago
Listing updated: November 08, 2025 at 01:06pm
Listed by:
Dustin Campbell 720-391-3646 Dustin@thrivedenver.com,
Thrive Real Estate Group
Source: REcolorado,MLS#: 8641843
Facts & features
Interior
Bedrooms & bathrooms
- Bedrooms: 4
- Bathrooms: 3
- Full bathrooms: 1
- 3/4 bathrooms: 1
- 1/2 bathrooms: 1
- Main level bathrooms: 1
Bedroom
- Level: Upper
Bedroom
- Level: Upper
Bedroom
- Level: Upper
Bedroom
- Level: Upper
Bathroom
- Level: Upper
Bathroom
- Level: Upper
Bathroom
- Level: Main
Bonus room
- Level: Basement
Dining room
- Level: Main
Family room
- Level: Main
Kitchen
- Level: Main
Laundry
- Level: Basement
Living room
- Level: Main
Heating
- Forced Air
Cooling
- None
Appliances
- Included: Dishwasher, Disposal, Dryer, Oven, Refrigerator, Washer
Features
- Open Floorplan, Primary Suite, Vaulted Ceiling(s)
- Basement: Finished
- Number of fireplaces: 1
- Fireplace features: Living Room
Interior area
- Total structure area: 2,978
- Total interior livable area: 2,978 sqft
- Finished area above ground: 2,198
- Finished area below ground: 585
Video & virtual tour
Property
Parking
- Total spaces: 3
- Parking features: Garage - Attached
- Attached garage spaces: 2
- Details: Off Street Spaces: 1
Features
- Levels: Two
- Stories: 2
- Patio & porch: Covered, Front Porch
- Exterior features: Lighting, Private Yard, Rain Gutters
- Fencing: Full
Lot
- Size: 7,492 Square Feet
- Features: Level
Details
- Parcel number: 031444471
- Special conditions: Standard
Construction
Type & style
- Home type: SingleFamily
- Architectural style: Traditional
- Property subtype: Single Family Residence
Materials
- Brick, Frame, Wood Siding
- Roof: Composition
Condition
- Year built: 1978
Utilities & green energy
- Sewer: Public Sewer
- Water: Public
- Utilities for property: Cable Available, Internet Access (Wired)
Community & HOA
Community
- Subdivision: Aurora Highlands
HOA
- Has HOA: No
Location
- Region: Aurora
Financial & listing details
- Price per square foot: $168/sqft
- Tax assessed value: $556,200
- Annual tax amount: $3,218
- Date on market: 10/30/2025
- Listing terms: Cash,Conventional,FHA,VA Loan
- Exclusions: Sellers Personal Property
- Ownership: Individual
- Electric utility on property: Yes
- Road surface type: Paved