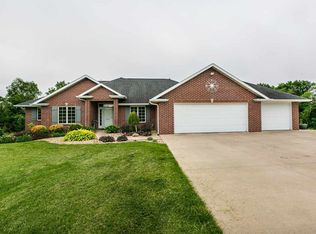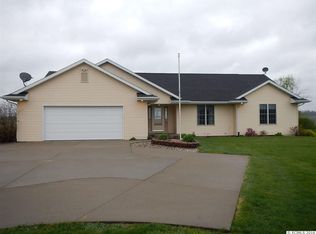Call (563) 580-4584 today!! Buyers agent welcome. Don't miss your chance to own this stunning, spacious, custom-built 5 BR, 3.5 BA ranch resting amidst a beautiful 5.5+ acre country setting only minutes from town. This warm and inviting open-concept home features a main level with gorgeous hardwood floors and an office/study that could easily be used as a formal dining room. The living room with lighted tray ceiling features a handsome hand-crafted fireplace and a wall of windows overlooking nature and the enormous yard. Also impressive is the well-designed kitchen with custom cabinetry, tile floors, granite counter tops, stainless steel appliances including a gas stove, a breakfast bar, and a large pantry. The sizable dining area is also lined with windows and flooded with warm light. For your convenience, the appliances stay with the home. The split-bedroom design of this home includes a large first floor master bedroom suite, 2 bedrooms with a full bath between them, as well as a guest half bath and 1st floor laundry. The master bedroom features another lovely tray ceiling, sitting area, and walk-in closet. The master bath has tile floors, solid surface counters, double vanity, jetted tub, and tile shower. In-floor heat throughout the lower level, master bath and garage. The finished walkout lower level starts with a partially open staircase leading to an impressive abundance of additional living space, including a large recreation/family room with a second custom-built fireplace and a sliding door to the patio. Guests, family and friends can live or visit in comfort in the 2 lower level bedrooms with daylight windows and adjacent full bath. There is convenient garage access from the rec room area, a terrific workshop, and ample storage space. Outside is just as impressive with its roomy upper composite deck with stairs down to a magnificent lower stone patio complete with exquisite night lighting and built-in fire pit. Whether inside or outside, one can live comfortably and relax and/or entertain in style while overlooking the beautiful views all around you. Come see this home in person to fully appreciate all of the quality and special features this home has to offer. Please call (563) 580-4584 today to schedule a private showing
This property is off market, which means it's not currently listed for sale or rent on Zillow. This may be different from what's available on other websites or public sources.

