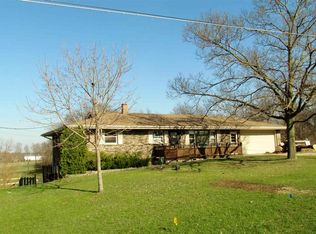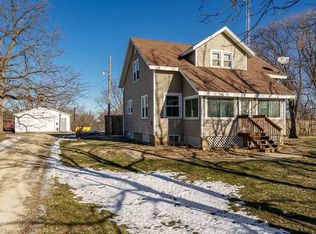SPACIOUS HOME PRICED TO SELL! First floor has two bedrooms, shower room, half bath, large eat in kitchen, office, & room sized laundry room! Largest bedroom upstairs has TWO room sized walk-in closets! Modern bathrooms throughout. 1,260 +/- sq ft unfinished basement with two inside stairways & separate exterior door! Think Air-B & B! These all lead down to a large living area with big brick wood burning fireplace, full modern bath, closets, and large typical basement area. Garage has 220 volt, 15 amp, and 10 amp electric to run all your equipment! Maple trees, raspberry bushes, mulberry trees, new grape vines, new peach trees, and deer! Outside parking for 4+ cars & RV. Sale includes pool deck, 8x14 shed, chicken coops, sump pump, and white stove and refrigerator (NOT shown in photos). Big updates done with room for your own HGTV cosmetic tastes! Information to be verified by Buyer. Property being sold As-Is with right to inspection. Seller is licensed as a realtor in WI.
This property is off market, which means it's not currently listed for sale or rent on Zillow. This may be different from what's available on other websites or public sources.

