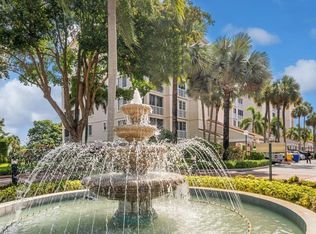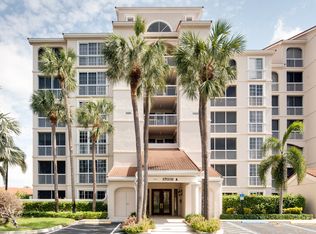Sold for $520,000
$520,000
17031 Boca Club Boulevard #103a, Boca Raton, FL 33487
2beds
2,004sqft
Condominium
Built in 1987
-- sqft lot
$515,100 Zestimate®
$259/sqft
$4,166 Estimated rent
Home value
$515,100
$464,000 - $577,000
$4,166/mo
Zestimate® history
Loading...
Owner options
Explore your selling options
What's special
WOW! 2605 SQ FT! 3RD FLOOR UNIT W/ AMAZING GOLF & LAKE VIEWS FROM 33 FT BALCONY & MASTER BEDROOM.LOW MAINTENANCE LIVING.WELL PRICED & READY FOR PERSONAL TOUCHES. TONS OF POTENTIAL HERE. MOSTLY ORIGINAL, BRING YOUR DESIGNER & YOUR IMAGINATION! AMAZING VIEWS. APARTMENT HAS SEMI PRIVATE ELEVATOR SHARED BY ONE OTHER UNIT ON 3RD FLOOR,FOYER ENTRY, EAT IN KITCHEN, 2 BEDROOMS W/ DEN & 2 1/2 BATHROOMS, COULD EASILY BE A 3 BEDROOM, CURRENTLY USED AS AN OPEN DEN. LAUNDRY ROOM, LARGE DINING ROOM, LIVING ROOM W/ 9 FT TRAY CEILINGS,SECURE BUILDING,COVERED PARKING SPACE W/ PLENTY OF ADDITIONAL GUEST PARKING.ADDITIONAL STORAGE CLOSET,NO MANDATORY MEMBERSHIP,MONTHLY MAINTENANCE FEE INCLUDES INSURANCE.SPYGLASS HAS RESORT STYLE POOL REALISTICALLY PRICED WITH YOUR RENOVATIONS IN MIND!
Zillow last checked: 8 hours ago
Listing updated: August 24, 2025 at 12:20pm
Listed by:
Aaron J Lamm 954-540-8251,
Realty Home Advisors Inc
Bought with:
Aaron J Lamm
Realty Home Advisors Inc
Source: BeachesMLS,MLS#: RX-11059548 Originating MLS: Beaches MLS
Originating MLS: Beaches MLS
Facts & features
Interior
Bedrooms & bathrooms
- Bedrooms: 2
- Bathrooms: 3
- Full bathrooms: 2
- 1/2 bathrooms: 1
Primary bedroom
- Level: M
- Area: 231.84 Square Feet
- Dimensions: 16.8 x 13.8
Bedroom 2
- Level: M
- Area: 168 Square Feet
- Dimensions: 14 x 12
Den
- Level: M
- Area: 144 Square Feet
- Dimensions: 12 x 12
Dining room
- Level: M
- Area: 225 Square Feet
- Dimensions: 15 x 15
Kitchen
- Level: M
- Area: 175.75 Square Feet
- Dimensions: 18.5 x 9.5
Living room
- Level: M
- Area: 330 Square Feet
- Dimensions: 22 x 15
Heating
- Central
Cooling
- Central Air
Appliances
- Included: Dishwasher, Dryer, Electric Range, Refrigerator, Washer, Electric Water Heater
- Laundry: Inside, Laundry Closet, Washer/Dryer Hookup
Features
- Built-in Features, Entry Lvl Lvng Area, Entrance Foyer, Split Bedroom, Walk-In Closet(s), Wet Bar, Lobby
- Flooring: Ceramic Tile
Interior area
- Total structure area: 2,605
- Total interior livable area: 2,004 sqft
Property
Parking
- Total spaces: 1
- Parking features: Assigned, Guest, Vehicle Restrictions, Commercial Vehicles Prohibited
- Uncovered spaces: 1
Features
- Stories: 7
- Patio & porch: Screened Patio
- Exterior features: Covered Balcony
- Pool features: Community
- Has view: Yes
- View description: Golf Course, Lake
- Has water view: Yes
- Water view: Lake
- Waterfront features: Lake Front
- Frontage type: Golf Course
Lot
- Features: Interior Lot, Sidewalks, West of US-1, On Golf Course
Details
- Parcel number: 00434631060021031
- Zoning: RS
Construction
Type & style
- Home type: Condo
- Architectural style: Traditional
- Property subtype: Condominium
Materials
- Block
Condition
- Resale
- New construction: No
- Year built: 1987
Utilities & green energy
- Sewer: Public Sewer
- Water: Public
- Utilities for property: Electricity Connected, Underground Utilities, Water Available
Community & neighborhood
Security
- Security features: Entry Phone, Gated with Guard, Security Patrol, Fire Sprinkler System
Community
- Community features: Bike - Jog, Community Room, Golf, Sidewalks, Street Lights, No Membership Avail, Gated
Location
- Region: Boca Raton
- Subdivision: Spyglass Walk Condo
HOA & financial
HOA
- Has HOA: Yes
- HOA fee: $1,396 monthly
- Services included: Common Areas, Common R.E. Tax, Insurance-Bldg, Maintenance Grounds, Maintenance Structure, Management Fees, None, Parking, Pool Service, Reserve Funds, Roof Maintenance, Security
Other fees
- Application fee: $300
Other
Other facts
- Listing terms: Cash,Conventional
- Road surface type: Paved
Price history
| Date | Event | Price |
|---|---|---|
| 8/12/2025 | Sold | $520,000-9.4%$259/sqft |
Source: | ||
| 7/21/2025 | Pending sale | $574,000$286/sqft |
Source: | ||
| 3/21/2025 | Price change | $574,000-4.2%$286/sqft |
Source: | ||
| 2/5/2025 | Listed for sale | $599,000$299/sqft |
Source: | ||
Public tax history
| Year | Property taxes | Tax assessment |
|---|---|---|
| 2024 | $4,096 +2.6% | $276,294 +3% |
| 2023 | $3,992 +1% | $268,247 +3% |
| 2022 | $3,951 +0.7% | $260,434 +3% |
Find assessor info on the county website
Neighborhood: 33487
Nearby schools
GreatSchools rating
- 10/10Calusa Elementary SchoolGrades: PK-5Distance: 1.7 mi
- 8/10Spanish River Community High SchoolGrades: 6-12Distance: 2.8 mi
- 9/10Omni Middle SchoolGrades: 6-8Distance: 3 mi
Schools provided by the listing agent
- Elementary: Calusa Elementary School
- Middle: Omni Middle School
- High: Spanish River Community High School
Source: BeachesMLS. This data may not be complete. We recommend contacting the local school district to confirm school assignments for this home.
Get a cash offer in 3 minutes
Find out how much your home could sell for in as little as 3 minutes with a no-obligation cash offer.
Estimated market value$515,100
Get a cash offer in 3 minutes
Find out how much your home could sell for in as little as 3 minutes with a no-obligation cash offer.
Estimated market value
$515,100

