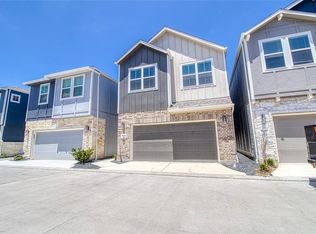Welcome to Ashford Village! This single-story home is perfectly situated on a cul-de-sac lot and is loaded with upgrades! Home features4 bedrooms, 2.5 bathrooms, and a detached 2-car garage. The spacious backyard is ideal for outdoor fun, whether it's playing with kids, hosting gatherings, or simply relaxing - perfect for all your outdoor needs. Inside, the family room features a vaulted ceiling with beautiful wood beams, creating a warm and inviting atmosphere. Energy-efficient double-pane windows bring in natural light. You'll appreciate the abundant storage with two hallway closets and dual walk-in closets in the primary suite. Celebrate all occasions with family and friends in the Formal dining room. Conveniently located near I-10, shopping, and dining! Let this be the next place you call home!
Copyright notice - Data provided by HAR.com 2022 - All information provided should be independently verified.
House for rent
$2,950/mo
1703 Westmere Ct, Houston, TX 77077
4beds
2,325sqft
Price may not include required fees and charges.
Singlefamily
Available now
-- Pets
Electric, ceiling fan
Electric dryer hookup laundry
2 Parking spaces parking
Natural gas, fireplace
What's special
Spacious backyardFormal dining roomCul-de-sac lotAbundant storageEnergy-efficient double-pane windows
- 35 days
- on Zillow |
- -- |
- -- |
Travel times
Prepare for your first home with confidence
Consider a first-time homebuyer savings account designed to grow your down payment with up to a 6% match & 4.15% APY.
Facts & features
Interior
Bedrooms & bathrooms
- Bedrooms: 4
- Bathrooms: 3
- Full bathrooms: 2
- 1/2 bathrooms: 1
Heating
- Natural Gas, Fireplace
Cooling
- Electric, Ceiling Fan
Appliances
- Included: Dishwasher, Disposal, Double Oven, Microwave, Oven, Stove
- Laundry: Electric Dryer Hookup, Hookups, Washer Hookup
Features
- All Bedrooms Down, Ceiling Fan(s), Primary Bed - 1st Floor
- Flooring: Carpet, Tile
- Has fireplace: Yes
Interior area
- Total interior livable area: 2,325 sqft
Property
Parking
- Total spaces: 2
- Parking features: Covered
- Details: Contact manager
Features
- Stories: 1
- Exterior features: All Bedrooms Down, Back Yard, Clubhouse, Cul-De-Sac, Detached, Electric Dryer Hookup, Full Size, Heating: Gas, Insulated/Low-E windows, Lot Features: Back Yard, Cul-De-Sac, Subdivided, Patio/Deck, Primary Bed - 1st Floor, Subdivided, Washer Hookup, Wood Burning
Details
- Parcel number: 1078750000034
Construction
Type & style
- Home type: SingleFamily
- Property subtype: SingleFamily
Condition
- Year built: 1976
Community & HOA
Community
- Features: Clubhouse
Location
- Region: Houston
Financial & listing details
- Lease term: Long Term,12 Months
Price history
| Date | Event | Price |
|---|---|---|
| 5/9/2025 | Listed for rent | $2,950$1/sqft |
Source: | ||
| 3/23/2025 | Listing removed | $399,900$172/sqft |
Source: | ||
| 3/3/2025 | Listed for sale | $399,900-4.8%$172/sqft |
Source: | ||
| 3/3/2025 | Listing removed | $419,900$181/sqft |
Source: | ||
| 2/11/2025 | Listed for sale | $419,900-2.3%$181/sqft |
Source: | ||
![[object Object]](https://photos.zillowstatic.com/fp/4126707ea7cbc8faee4e0dfb71240224-p_i.jpg)
