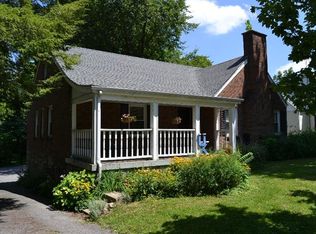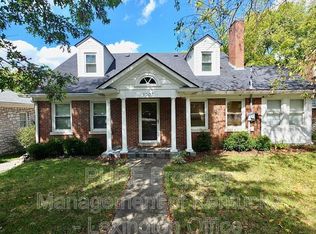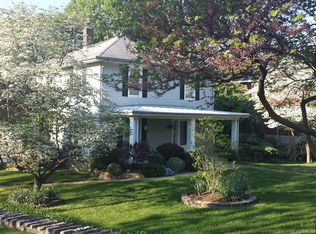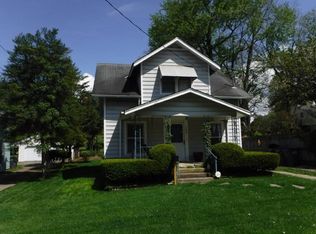This Westgate story and a half brick charmer sits on a surprisingly large lot- just over an acre! (corner of Garrett avenue and Versailles Road) Bring your HGTV ideas and update & personalize just as you wish! Hardwood floors, built-in bookcases, attractive trim, generously sized rooms provide a great opportunity for you to complete your home. On the first floor, you will find a large living room with fireplace (currently with insert) large dining area, kitchen, laundry/mudroom, plus a bedroom & full bath. Upstairs, you will discover 2 additional bedrooms and full bath. Unfinished basement - has small workshop area. Large lot may allow you to build the detached structure you have wished for your hobbies! Some say Westgate could be the next Kenwick- similar architecture, convenient travel to Keeneland, Airport or all of downtown Lexington's amenities.
This property is off market, which means it's not currently listed for sale or rent on Zillow. This may be different from what's available on other websites or public sources.




