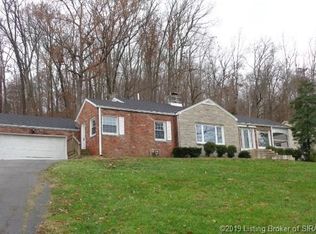Golf Course & CIRCULAR DRIVE WAY! The front porch offers views of the course & barrel beadboard ceiling. The large stone back deck offers privacy, views of the woods & stone steps to wooded paths. The large living room features a Bedford Stone fireplace, built-ins, laminate floors & bay window. The windows in the living and dining room have lovely views of the lawn the Golf Course. The dining room features a trey ceiling, crown molding & laminate floors. The kitchen is very large w/glazed cabinets & epoxy counters. A-joining the kitchen is the sun room with vaulted beadboard ceiling & access to the LARGE 2nd Garage/Pole Barn (plus 2 car attached garage). All three bedrooms are large, have pegged hardwood floors, ceiling fans, and the main bedroom has an attached bath. There's some cool mid-century features such as the hall bath & and the curved bar in the basement. Basement also has lovely Bedford Stone Fireplace. The basement was recently waterproofed w/transferrable warranty. There's a non-conforming 4th bedroom with daylight window & attached 3rd bath will need some TLC. This was Fuzzy Zoeller's childhood home. Seller has an American Home Shield Plus Warranty that can be transferred & cover buyer for a year. Wall-mounted TVs in living room & main bedroom to remain. Sold as is.
This property is off market, which means it's not currently listed for sale or rent on Zillow. This may be different from what's available on other websites or public sources.
