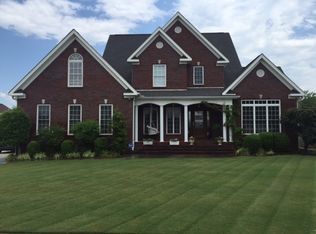HARDWOOD FLOOR IN ENTRY, FORMAL ROOMS AND DEN. CERAMIC TILE IN KITCHEN AND BATHS. WOOD BLINDS AND/OR SHUTTERS THROUGH OUT, 2 STORY FOYER, 3 TREY CEILINGS, MASTER SUITE DOWNSTAIRS, 2ND MASTER SUITE UPSTAIRS WITH SITTING AREA. SECURITY AND SPRINKLER SYSTEMS, LOW MAINTENTENCE YARD. SPARKLING POOL, DECK, BRICK POOL HOUSE WITH CENTRAL H/AC, 1/2 BATH, COVERED PORCH. SELLER WILL CONSIDER SELLING FURNITURE IN POOL HOUSE AND POOL TABLE. OVER HEAD LIGHT IN POOL HOUSE TO BE CHANGED OUT. BUYER TO VERIFY INF
This property is off market, which means it's not currently listed for sale or rent on Zillow. This may be different from what's available on other websites or public sources.
