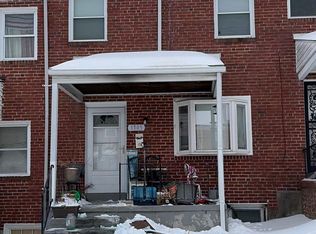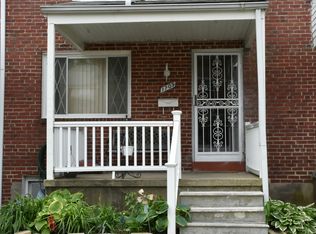Sold for $170,000
Street View
$170,000
1703 Swansea Rd, Baltimore, MD 21239
--beds
--baths
--sqft
SingleFamily
Built in ----
-- sqft lot
$261,300 Zestimate®
$--/sqft
$1,738 Estimated rent
Home value
$261,300
$246,000 - $280,000
$1,738/mo
Zestimate® history
Loading...
Owner options
Explore your selling options
What's special
1703 Swansea Rd, Baltimore, MD 21239 is a single family home. This home last sold for $170,000 in July 2025.
The Zestimate for this house is $261,300. The Rent Zestimate for this home is $1,738/mo.
Zillow last checked: 8 hours ago
Source: BHHS PenFed solds
Price history
| Date | Event | Price |
|---|---|---|
| 7/3/2025 | Sold | $170,000-10.1% |
Source: | ||
| 5/27/2025 | Pending sale | $189,000 |
Source: | ||
| 5/5/2025 | Listed for sale | $189,000+244.3% |
Source: | ||
| 7/7/1999 | Sold | $54,900 |
Source: Public Record Report a problem | ||
Public tax history
| Year | Property taxes | Tax assessment |
|---|---|---|
| 2025 | -- | $127,833 +8.3% |
| 2024 | $2,785 +2.2% | $118,000 +2.2% |
| 2023 | $2,725 +2.2% | $115,467 -2.1% |
Find assessor info on the county website
Neighborhood: Loch Raven
Nearby schools
GreatSchools rating
- 5/10Northwood Elementary SchoolGrades: PK-5,7-8Distance: 0.4 mi
- 1/10Reginald F. Lewis High SchoolGrades: 9-12Distance: 0.9 mi
- NABaltimore I.T. AcademyGrades: 6-8Distance: 1.1 mi
Get pre-qualified for a loan
At Zillow Home Loans, we can pre-qualify you in as little as 5 minutes with no impact to your credit score.An equal housing lender. NMLS #10287.

