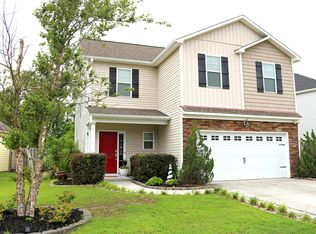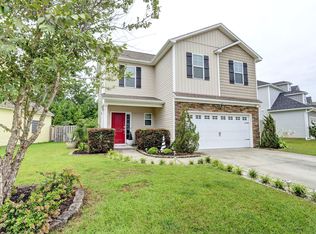The Hunter II offers gracious living in this 4 bedroom, 2 1/2 bath home complete with Butler's pantry between formal dining room and kitchen. Enjoy the large master suite with large walk-in closet, spacious master bath with soaking tub and separate shower. Gourmet kitchen with solid surface countertops and stainless steel appliances. Bonus room over the garage offers flex space for playroom or home office. This gorgeous craftsmen style home is situated in the quiet setting of Stones Edge, close to everything, and yet surrounded by woods and ponds.
This property is off market, which means it's not currently listed for sale or rent on Zillow. This may be different from what's available on other websites or public sources.


