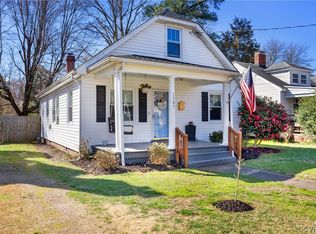Sold for $450,000
$450,000
1703 Seddon Rd, Richmond, VA 23227
4beds
1,529sqft
Single Family Residence
Built in 1930
7,248.38 Square Feet Lot
$459,200 Zestimate®
$294/sqft
$2,528 Estimated rent
Home value
$459,200
$409,000 - $514,000
$2,528/mo
Zestimate® history
Loading...
Owner options
Explore your selling options
What's special
Welcome to 1703 Seddon Rd. Located in Hermitage Park, This beautifully maintained 2-story home offers the perfect mix of thoughtful updates and classic style. Featuring 4 bedrooms and 2 full bathrooms, this property is ideal for families or anyone looking for a versatile and inviting living space.
Step inside to discover recently refinished hardwood floors that add warmth and character throughout the main living areas. The home is full of artistic touches, including custom cabinetry and backsplash that adds a unique flair to the kitchen and living spaces. The home also kept some of its vintage features including the doors and fixtures.
Upstairs, you’ll find a bathroom that blends vintage style with function, boasting an original soaking tub with a shower setup. The home is equipped with dual-zone HVAC (installed in 2019) and new roof (installed in 2024) for year-round comfort, along with a backup furnace for added peace of mind. The unfinished basement offers abundant potential—perfect for storage, a workshop, or even future finishing projects. Outside, enjoy the fenced-in backyard, complete with a deck and storage shed, ideal for relaxing, entertaining, or gardening.
Zillow last checked: 8 hours ago
Listing updated: June 10, 2025 at 10:24am
Listed by:
Brent Woogen 804-512-6398,
BHG Base Camp
Bought with:
Amy Tesauro, 0225077973
Linchpin Real Estate Group LLC
Source: CVRMLS,MLS#: 2512203 Originating MLS: Central Virginia Regional MLS
Originating MLS: Central Virginia Regional MLS
Facts & features
Interior
Bedrooms & bathrooms
- Bedrooms: 4
- Bathrooms: 2
- Full bathrooms: 2
Primary bedroom
- Level: Second
- Dimensions: 0 x 0
Bedroom 2
- Level: Second
- Dimensions: 0 x 0
Bedroom 3
- Level: Second
- Dimensions: 0 x 0
Bedroom 4
- Level: Second
- Dimensions: 0 x 0
Dining room
- Level: First
- Dimensions: 0 x 0
Other
- Description: Shower
- Level: First
Other
- Description: Tub & Shower
- Level: Second
Kitchen
- Level: First
- Dimensions: 0 x 0
Laundry
- Level: First
- Dimensions: 0 x 0
Living room
- Level: First
- Dimensions: 0 x 0
Heating
- Electric, Natural Gas, Zoned
Cooling
- Zoned
Appliances
- Included: Cooktop, Dryer, Dishwasher, Exhaust Fan, Electric Cooking, Gas Water Heater, Microwave, Range, Refrigerator, Stove
- Laundry: Dryer Hookup
Features
- Fireplace, High Speed Internet, Pantry, Solid Surface Counters, Wired for Data, Workshop
- Flooring: Laminate, Vinyl, Wood
- Basement: Interior Entry,Unfinished
- Attic: Floored,Pull Down Stairs
- Has fireplace: Yes
- Fireplace features: Masonry
Interior area
- Total interior livable area: 1,529 sqft
- Finished area above ground: 1,529
- Finished area below ground: 0
Property
Parking
- Parking features: Off Street, On Street
- Has uncovered spaces: Yes
Features
- Levels: Two
- Stories: 2
- Patio & porch: Rear Porch, Front Porch, Deck, Porch
- Exterior features: Deck, Porch, Storage, Shed
- Pool features: None
- Fencing: Back Yard,Wood
Lot
- Size: 7,248 sqft
Details
- Parcel number: N0001521020
- Zoning description: R-5
- Special conditions: Other
Construction
Type & style
- Home type: SingleFamily
- Architectural style: Colonial
- Property subtype: Single Family Residence
Materials
- Frame, Vinyl Siding
Condition
- Resale
- New construction: No
- Year built: 1930
Utilities & green energy
- Sewer: Public Sewer
- Water: Public
Community & neighborhood
Security
- Security features: Smoke Detector(s)
Location
- Region: Richmond
- Subdivision: Hermitage Park
Other
Other facts
- Ownership: Other
Price history
| Date | Event | Price |
|---|---|---|
| 6/9/2025 | Sold | $450,000+4.9%$294/sqft |
Source: | ||
| 5/7/2025 | Pending sale | $429,000$281/sqft |
Source: | ||
| 5/2/2025 | Listed for sale | $429,000$281/sqft |
Source: | ||
Public tax history
| Year | Property taxes | Tax assessment |
|---|---|---|
| 2024 | $3,780 +0.6% | $315,000 +0.6% |
| 2023 | $3,756 | $313,000 |
| 2022 | $3,756 +16.4% | $313,000 +16.4% |
Find assessor info on the county website
Neighborhood: Rosedale
Nearby schools
GreatSchools rating
- 5/10Linwood Holton Elementary SchoolGrades: PK-5Distance: 0.3 mi
- 2/10Henderson Middle SchoolGrades: 6-8Distance: 1.4 mi
- 4/10John Marshall High SchoolGrades: 9-12Distance: 1.3 mi
Schools provided by the listing agent
- Elementary: Holton
- Middle: Henderson
- High: John Marshall
Source: CVRMLS. This data may not be complete. We recommend contacting the local school district to confirm school assignments for this home.
Get a cash offer in 3 minutes
Find out how much your home could sell for in as little as 3 minutes with a no-obligation cash offer.
Estimated market value
$459,200
