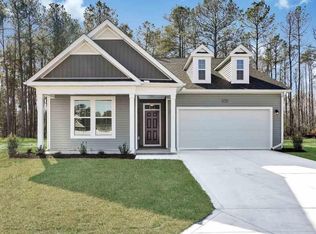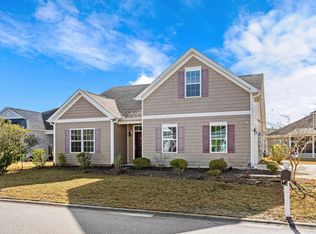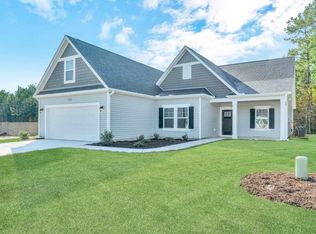SPECTACULAR 3BR-2BA Home in the Lakes at Plantation Pines, a natural gas community! UP-GRADES GALORE! Walking in to this home you will immediately notice the beautiful birch hardwood flooring, fireplace, custom built-in shelves & Carolina Room. The bright and airy open Welbourne floor plan is perfect for entertaining. The kitchen features an up-graded gas range, stainless steel appliances, work island, granite countertops, under counter lighting, 60/40 under mount sink, breakfast bar & nook, pantry, plenty of work space & cabinetry. In the pleasant Carolina Room a door leads to the stamped concrete patio that runs along the back of the home. The over sized master en-suite has a relaxing sitting area with a tray ceiling and walk-in closet. The master bath has a shower, height raised double vanity & linen closet. Three additional windows were added to the original plans, one in master bedroom, breakfast nook and the Carolina room, along with the half moon windows. The garage is extended four feet and has a utility sink and hurricane shutters. The Lakes at Plantation Pines is minutes from Hwy 31, shopping, dining, golfing, fishing and the beach.
This property is off market, which means it's not currently listed for sale or rent on Zillow. This may be different from what's available on other websites or public sources.



