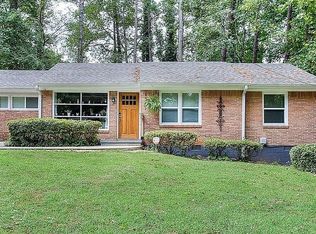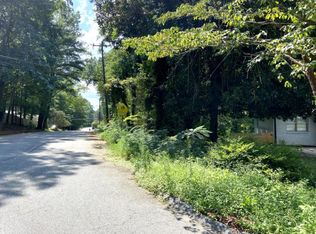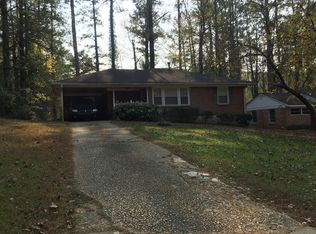Closed
$425,000
1703 San Gabriel Ave, Decatur, GA 30032
3beds
1,660sqft
Single Family Residence
Built in 1954
8,712 Square Feet Lot
$416,600 Zestimate®
$256/sqft
$2,145 Estimated rent
Home value
$416,600
$392,000 - $442,000
$2,145/mo
Zestimate® history
Loading...
Owner options
Explore your selling options
What's special
Welcome home to this renovated stunner in the heart of sought after Belvedere Park. Sitting on an oversized corner lot, this 3 bed/2.5 bath ranch will not disappoint with plenty of yard for gardening, pets, and play. Step inside to the sun filled open concept family/dining/kitchen with newly finished hardwoods, gas fireplace with tile surround & a gorgeous chef's kitchen. Cook and entertain with ease on the stainless-steel gas stove, French door fridge/freezer, large island, granite countertops, and easy-close white cabinets. Retreat after a long day to the oversized primary suite with trey ceiling, private spa like bath with double vanities with vessel sinks, custom tile large shower head to toe, plus a large walk-in closet. Guests/family can enjoy the other secondary beds with a jack-n-jill bath and ? bath conveniently located near beds and living. Other features include: separate laundry room with plenty of storage, linen or coat closet in hall, private deck with French doors off kitchen/dining and also the primary suite, fenced in backyard, back deck and stone patio, new roof with warranty, & a Rinnai tankless water heater. Sellers took great care in maintaining this home and it shows! Conveniently located to Belvedere Park, schools, Marta, Decatur, & I-285/I-20/675. This home checks all the boxes and truly is "ITP affordability meets a luxe classic".
Zillow last checked: 8 hours ago
Listing updated: December 11, 2023 at 07:42am
Listed by:
Jeff Raw 404-786-6635,
Keller Williams Realty,
Deborah Raw 678-984-8919,
Keller Williams Realty
Bought with:
Drew Newman, 396973
Keller Williams Realty
Source: GAMLS,MLS#: 20152186
Facts & features
Interior
Bedrooms & bathrooms
- Bedrooms: 3
- Bathrooms: 3
- Full bathrooms: 2
- 1/2 bathrooms: 1
- Main level bathrooms: 2
- Main level bedrooms: 3
Dining room
- Features: Dining Rm/Living Rm Combo
Kitchen
- Features: Kitchen Island, Solid Surface Counters
Heating
- Central
Cooling
- Ceiling Fan(s), Central Air
Appliances
- Included: Tankless Water Heater, Dishwasher, Disposal, Oven/Range (Combo), Refrigerator
- Laundry: In Hall
Features
- Tray Ceiling(s), Double Vanity, Walk-In Closet(s), Master On Main Level
- Flooring: Hardwood
- Basement: Crawl Space
- Number of fireplaces: 1
- Fireplace features: Family Room, Gas Starter
Interior area
- Total structure area: 1,660
- Total interior livable area: 1,660 sqft
- Finished area above ground: 1,660
- Finished area below ground: 0
Property
Parking
- Parking features: Parking Pad
- Has uncovered spaces: Yes
Features
- Levels: One
- Stories: 1
- Patio & porch: Deck, Patio, Porch
- Fencing: Back Yard
Lot
- Size: 8,712 sqft
- Features: Corner Lot, Level, Private
Details
- Parcel number: 15 185 03 031
Construction
Type & style
- Home type: SingleFamily
- Architectural style: Brick 4 Side,Ranch,Traditional
- Property subtype: Single Family Residence
Materials
- Brick
- Foundation: Block
- Roof: Composition
Condition
- Resale
- New construction: No
- Year built: 1954
Utilities & green energy
- Sewer: Public Sewer
- Water: Public
- Utilities for property: Underground Utilities, Cable Available, Electricity Available, Natural Gas Available, Phone Available, Sewer Available, Water Available
Community & neighborhood
Security
- Security features: Smoke Detector(s)
Community
- Community features: Park, Playground, Near Public Transport
Location
- Region: Decatur
- Subdivision: Belvedere Park
Other
Other facts
- Listing agreement: Exclusive Right To Sell
Price history
| Date | Event | Price |
|---|---|---|
| 12/8/2023 | Sold | $425,000-3%$256/sqft |
Source: | ||
| 11/20/2023 | Pending sale | $438,000$264/sqft |
Source: | ||
| 10/13/2023 | Listed for sale | $438,000+61%$264/sqft |
Source: | ||
| 6/30/2017 | Sold | $272,000+0.8%$164/sqft |
Source: | ||
| 5/31/2017 | Pending sale | $269,900$163/sqft |
Source: REALTY ASSOCIATES OF ATLANTA LLC #5855027 Report a problem | ||
Public tax history
| Year | Property taxes | Tax assessment |
|---|---|---|
| 2025 | $7,807 +74.2% | $168,480 +0.6% |
| 2024 | $4,481 +56.6% | $167,520 +21.7% |
| 2023 | $2,862 -9.6% | $137,600 +7.8% |
Find assessor info on the county website
Neighborhood: Belvedere Park
Nearby schools
GreatSchools rating
- 4/10Peachcrest Elementary SchoolGrades: PK-5Distance: 1.3 mi
- 5/10Mary Mcleod Bethune Middle SchoolGrades: 6-8Distance: 3.9 mi
- 3/10Towers High SchoolGrades: 9-12Distance: 1.8 mi
Schools provided by the listing agent
- Elementary: Peachcrest
- Middle: Mary Mcleod Bethune
- High: Towers
Source: GAMLS. This data may not be complete. We recommend contacting the local school district to confirm school assignments for this home.
Get a cash offer in 3 minutes
Find out how much your home could sell for in as little as 3 minutes with a no-obligation cash offer.
Estimated market value$416,600
Get a cash offer in 3 minutes
Find out how much your home could sell for in as little as 3 minutes with a no-obligation cash offer.
Estimated market value
$416,600


