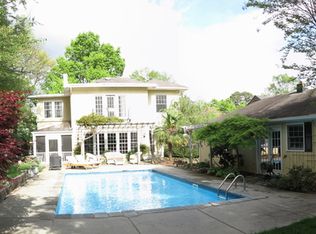Sold for $1,200,000
$1,200,000
1703 Saint Marys St, Raleigh, NC 27608
4beds
2,954sqft
Single Family Residence, Residential
Built in 1930
0.3 Acres Lot
$1,177,400 Zestimate®
$406/sqft
$5,007 Estimated rent
Home value
$1,177,400
$1.12M - $1.24M
$5,007/mo
Zestimate® history
Loading...
Owner options
Explore your selling options
What's special
Classic brick 2-story is the essence of Hayes Barton, proudly displaying the hallmarks of the period: high ceilings, spacious rooms, acres of wood flooring, heavy moldings, a gracious entry hall, a cozy kitchen with adjacent breakfast room, fourth bedroom is the original sleeping porch. basket-weave tile bath floors, an enormous floored attic, a clay tile roof, and a detached 2-car garage which includes an office and half bath. Rear access to McDonald Lane gives kids a great place to ride bikes & shoot baskets. Excellent schools, a short walk to The Village District -- come polish this jewel and restore it to it's former glory! It's the perfect starting point!
Zillow last checked: 8 hours ago
Listing updated: October 28, 2025 at 12:52am
Listed by:
Montie Smith 919-880-7673,
Berkshire Hathaway HomeService
Bought with:
William McElroy, 230639
Dogwood Properties
Source: Doorify MLS,MLS#: 10084755
Facts & features
Interior
Bedrooms & bathrooms
- Bedrooms: 4
- Bathrooms: 4
- Full bathrooms: 2
- 1/2 bathrooms: 2
Heating
- Central, Electric, Forced Air, Natural Gas, Other
Cooling
- Central Air, Dual
Appliances
- Included: Dishwasher, Disposal, Dryer, Washer, Water Heater
- Laundry: Laundry Closet, Main Level
Features
- Bathtub/Shower Combination, Bookcases, Pantry, Ceiling Fan(s), Crown Molding, Entrance Foyer, High Ceilings, Smooth Ceilings
- Flooring: Ceramic Tile, Hardwood, Marble
- Doors: Storm Door(s)
- Windows: Plantation Shutters
- Basement: Crawl Space, Exterior Entry, Interior Entry, Partial, Unfinished, Walk-Out Access
- Number of fireplaces: 2
- Fireplace features: Gas Log, Living Room, Masonry
Interior area
- Total structure area: 2,954
- Total interior livable area: 2,954 sqft
- Finished area above ground: 2,954
- Finished area below ground: 0
Property
Parking
- Total spaces: 5
- Parking features: Concrete, Deck, Driveway, Garage, Garage Door Opener, Off Street
- Garage spaces: 2
- Uncovered spaces: 3
Features
- Levels: Two
- Stories: 2
- Patio & porch: Deck
- Exterior features: Awning(s), Rain Gutters
- Has view: Yes
Lot
- Size: 0.30 Acres
- Dimensions: 80 x 155 x 90 x 162
Details
- Additional structures: Garage(s)
- Parcel number: 1704275074
- Zoning: R-6
- Special conditions: Standard
Construction
Type & style
- Home type: SingleFamily
- Architectural style: Colonial, Traditional
- Property subtype: Single Family Residence, Residential
Materials
- Brick Veneer, Wood Siding
- Foundation: Block, Brick/Mortar, Combination
- Roof: Rubber, Spanish Tile
Condition
- New construction: No
- Year built: 1930
Utilities & green energy
- Sewer: Public Sewer
- Water: Public
- Utilities for property: Electricity Connected, Natural Gas Connected, Sewer Connected, Water Connected
Community & neighborhood
Community
- Community features: Curbs, Sidewalks, Street Lights
Location
- Region: Raleigh
- Subdivision: Hayes Barton
Other
Other facts
- Road surface type: Asphalt
Price history
| Date | Event | Price |
|---|---|---|
| 5/14/2025 | Sold | $1,200,000$406/sqft |
Source: | ||
| 4/1/2025 | Pending sale | $1,200,000$406/sqft |
Source: | ||
| 3/26/2025 | Listed for sale | $1,200,000$406/sqft |
Source: | ||
Public tax history
| Year | Property taxes | Tax assessment |
|---|---|---|
| 2025 | $11,537 +0.4% | $1,320,549 |
| 2024 | $11,489 +40.8% | $1,320,549 +76.9% |
| 2023 | $8,159 +7.6% | $746,691 |
Find assessor info on the county website
Neighborhood: Wade
Nearby schools
GreatSchools rating
- 7/10Lacy ElementaryGrades: PK-5Distance: 1.8 mi
- 6/10Oberlin Middle SchoolGrades: 6-8Distance: 0.9 mi
- 7/10Needham Broughton HighGrades: 9-12Distance: 0.8 mi
Schools provided by the listing agent
- Elementary: Wake - Lacy
- Middle: Wake - Oberlin
- High: Wake - Broughton
Source: Doorify MLS. This data may not be complete. We recommend contacting the local school district to confirm school assignments for this home.
Get a cash offer in 3 minutes
Find out how much your home could sell for in as little as 3 minutes with a no-obligation cash offer.
Estimated market value$1,177,400
Get a cash offer in 3 minutes
Find out how much your home could sell for in as little as 3 minutes with a no-obligation cash offer.
Estimated market value
$1,177,400
