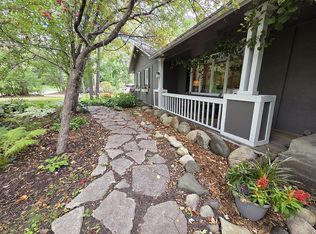Closed
$280,000
1703 SW 3rd Ave, Grand Rapids, MN 55744
3beds
1,688sqft
Single Family Residence
Built in 1978
0.43 Acres Lot
$286,000 Zestimate®
$166/sqft
$2,349 Estimated rent
Home value
$286,000
$200,000 - $406,000
$2,349/mo
Zestimate® history
Loading...
Owner options
Explore your selling options
What's special
Are you looking for a home in great condition on a quiet SW Grand Rapids street with a backyard that makes you feel like your in the country? YOU HAVE FOUND IT! This split level home has the most amazing back yard and a big back deck for entertaining. The layout is perfect with 2 Bedrooms, kitchen, living room, and dining are all upstairs while there is a big basement bedroom and a 3/4 bath downstairs. The wood burning fireplace will take the edge off on those chilly winter nights and the tuck under garage ensures you'll never need to get your groceries out of the car in the snow. There is a MASSIVE storage shed with a loft in the back yard to put away the toys for the season. The back yard has some of the most amazing tree cover and a fire pit to sit and relax on, while the front yard gets plenty of sun to start a garden. The driveway is paved and has a basketball hoop ready to go as well! This truly is one of the most unique lots in town.
Zillow last checked: 8 hours ago
Listing updated: July 15, 2025 at 04:49pm
Listed by:
Joseph Tome,
GRAND PROPERTIES REAL ESTATE
Bought with:
Jackie Lawson
MOVE IT REAL ESTATE GROUP/LAKEHOMES.COM
Source: NorthstarMLS as distributed by MLS GRID,MLS#: 6732692
Facts & features
Interior
Bedrooms & bathrooms
- Bedrooms: 3
- Bathrooms: 2
- Full bathrooms: 1
- 3/4 bathrooms: 1
Bathroom
- Description: 3/4 Basement,Main Floor Full Bath
Dining room
- Description: Kitchen/Dining Room
Heating
- Forced Air
Cooling
- Central Air
Features
- Basement: Block,Finished,Partially Finished
- Number of fireplaces: 1
- Fireplace features: Wood Burning
Interior area
- Total structure area: 1,688
- Total interior livable area: 1,688 sqft
- Finished area above ground: 1,138
- Finished area below ground: 550
Property
Parking
- Total spaces: 6
- Parking features: Asphalt, Tuckunder Garage
- Attached garage spaces: 2
- Uncovered spaces: 4
- Details: Garage Dimensions (24x24)
Accessibility
- Accessibility features: None
Features
- Levels: Multi/Split
- Patio & porch: Deck, Front Porch
- Pool features: None
- Fencing: None
Lot
- Size: 0.43 Acres
- Dimensions: 99 x 217 x 117 x 256
- Features: Wooded
Details
- Additional structures: Storage Shed
- Foundation area: 1138
- Additional parcels included: 916150190
- Parcel number: 916100520
- Zoning description: Residential-Single Family
Construction
Type & style
- Home type: SingleFamily
- Property subtype: Single Family Residence
Materials
- Fiber Board, Timber/Post & Beam
- Roof: Asphalt
Condition
- Age of Property: 47
- New construction: No
- Year built: 1978
Utilities & green energy
- Electric: Circuit Breakers, 100 Amp Service, Power Company: Grand Rapids Public Utilities
- Gas: Natural Gas
- Sewer: City Sewer/Connected
- Water: City Water/Connected
Community & neighborhood
Location
- Region: Grand Rapids
- Subdivision: Mcgowans Second Add To Gr
HOA & financial
HOA
- Has HOA: No
Price history
| Date | Event | Price |
|---|---|---|
| 7/15/2025 | Sold | $280,000$166/sqft |
Source: | ||
| 6/23/2025 | Pending sale | $280,000$166/sqft |
Source: | ||
| 6/5/2025 | Listed for sale | $280,000+27.3%$166/sqft |
Source: | ||
| 8/17/2020 | Sold | $219,900$130/sqft |
Source: | ||
| 7/16/2020 | Pending sale | $219,900$130/sqft |
Source: RE/MAX Advantage Plus #5618440 | ||
Public tax history
| Year | Property taxes | Tax assessment |
|---|---|---|
| 2024 | $3,169 +9.2% | $224,031 -3.5% |
| 2023 | $2,903 +10.1% | $232,242 |
| 2022 | $2,637 +10% | -- |
Find assessor info on the county website
Neighborhood: 55744
Nearby schools
GreatSchools rating
- 7/10West Rapids ElementaryGrades: K-5Distance: 1.6 mi
- 5/10Robert J. Elkington Middle SchoolGrades: 6-8Distance: 2.3 mi
- 7/10Grand Rapids Senior High SchoolGrades: 9-12Distance: 2.5 mi

Get pre-qualified for a loan
At Zillow Home Loans, we can pre-qualify you in as little as 5 minutes with no impact to your credit score.An equal housing lender. NMLS #10287.
