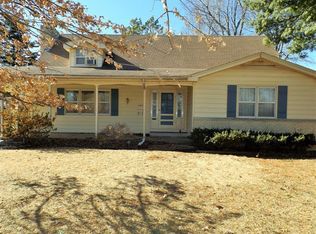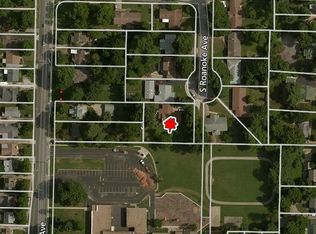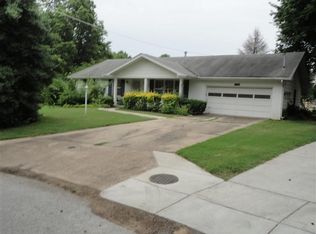Closed
Price Unknown
1703 S Roanoke Avenue, Springfield, MO 65807
3beds
1,710sqft
Single Family Residence
Built in 1962
0.3 Acres Lot
$247,000 Zestimate®
$--/sqft
$1,675 Estimated rent
Home value
$247,000
$232,000 - $262,000
$1,675/mo
Zestimate® history
Loading...
Owner options
Explore your selling options
What's special
This is a great cul-de-sac location near Sunshine Elementary. The one level home has been freshly updated and is move-in ready! Located on a cul-de-sac with a large backyard. In addition to the main home, there is a detached studio or office (approx 22x28) with brick flooring and has heat & window air conditioning. The home has been freshly painted with 2 living areas (or 4 bedrooms), wood flooring is throughout except for 2 tiled bathrooms and laminate in the kitchen. A gas brick fireplace is in the family room. The kitchen includes white painted cabinets, stainless refrigerator and appliances. A detached storage building has a concrete floor for storage. A mostly fenced backyard, 2 car carport and home warranty complete this great home. Handy location near MSU and Bass Pro
Zillow last checked: 8 hours ago
Listing updated: August 02, 2024 at 02:59pm
Listed by:
Faunlee Harle 417-861-0008,
AMAX Real Estate,
Stephen R Phillips 417-343-3311,
AMAX Real Estate
Bought with:
Scott Sturm, 2001025730
AMAX Real Estate
Source: SOMOMLS,MLS#: 60258393
Facts & features
Interior
Bedrooms & bathrooms
- Bedrooms: 3
- Bathrooms: 2
- Full bathrooms: 2
Primary bedroom
- Area: 127.2
- Dimensions: 12 x 10.6
Bedroom 2
- Area: 161
- Dimensions: 14 x 11.5
Bedroom 3
- Area: 174
- Dimensions: 15 x 11.6
Dining area
- Area: 76.5
- Dimensions: 9 x 8.5
Family room
- Description: With Fireplace
- Area: 266
- Dimensions: 19 x 14
Kitchen
- Area: 182
- Dimensions: 14 x 13
Living room
- Description: Wood Flooring
- Area: 212.5
- Dimensions: 12.5 x 17
Other
- Description: Detached Studio with Brick flooring
- Area: 567
- Dimensions: 21 x 27
Heating
- Fireplace(s), Forced Air, Natural Gas
Cooling
- Ceiling Fan(s), Central Air, Window Unit(s)
Appliances
- Included: Electric Cooktop, Dishwasher, Disposal, Built-In Electric Oven
- Laundry: Laundry Room, W/D Hookup
Features
- High Speed Internet, Laminate Counters
- Flooring: Brick, Hardwood, Laminate, Tile
- Windows: Double Pane Windows, Single Pane
- Has basement: No
- Has fireplace: Yes
- Fireplace features: Family Room, Gas
Interior area
- Total structure area: 1,710
- Total interior livable area: 1,710 sqft
- Finished area above ground: 1,710
- Finished area below ground: 0
Property
Parking
- Total spaces: 4
- Parking features: Driveway, Parking Space
- Garage spaces: 2
- Carport spaces: 4
- Has uncovered spaces: Yes
Features
- Levels: One
- Stories: 1
- Patio & porch: Front Porch, Patio
- Exterior features: Rain Gutters
- Fencing: Chain Link,Privacy
Lot
- Size: 0.30 Acres
- Dimensions: 69 x 189
- Features: Cul-De-Sac, Curbs, Level
Details
- Additional structures: Outbuilding
- Parcel number: 881325309004
Construction
Type & style
- Home type: SingleFamily
- Architectural style: Ranch,Traditional
- Property subtype: Single Family Residence
Materials
- Frame
- Foundation: Brick/Mortar, Poured Concrete
- Roof: Composition
Condition
- Year built: 1962
Utilities & green energy
- Sewer: Public Sewer
- Water: Public
- Utilities for property: Cable Available
Community & neighborhood
Location
- Region: Springfield
- Subdivision: Sparkmans
Other
Other facts
- Listing terms: Cash,Conventional
- Road surface type: Concrete, Asphalt
Price history
| Date | Event | Price |
|---|---|---|
| 1/8/2024 | Sold | -- |
Source: | ||
| 12/23/2023 | Pending sale | $219,900$129/sqft |
Source: | ||
| 12/20/2023 | Listed for sale | $219,900$129/sqft |
Source: | ||
| 3/24/2021 | Listing removed | -- |
Source: Owner | ||
| 2/8/2017 | Listing removed | $1,200$1/sqft |
Source: Owner | ||
Public tax history
| Year | Property taxes | Tax assessment |
|---|---|---|
| 2024 | $1,394 +0.6% | $25,980 |
| 2023 | $1,386 +3.2% | $25,980 +5.7% |
| 2022 | $1,343 +0% | $24,590 |
Find assessor info on the county website
Neighborhood: Phelps Grove
Nearby schools
GreatSchools rating
- 6/10Sunshine Elementary SchoolGrades: K-5Distance: 0.1 mi
- 5/10Jarrett Middle SchoolGrades: 6-8Distance: 1.1 mi
- 4/10Parkview High SchoolGrades: 9-12Distance: 0.6 mi
Schools provided by the listing agent
- Elementary: SGF-Sunshine
- Middle: SGF-Jarrett
- High: SGF-Parkview
Source: SOMOMLS. This data may not be complete. We recommend contacting the local school district to confirm school assignments for this home.


