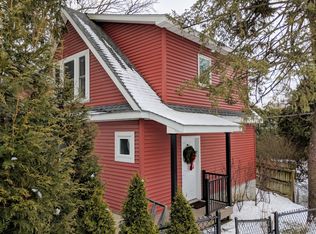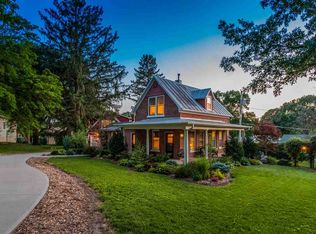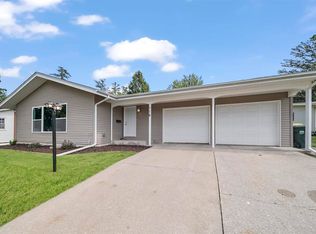Sold for $394,900 on 09/22/23
$394,900
1703 Rochester Ct, Iowa City, IA 52245
4beds
2,796sqft
Single Family Residence, Residential
Built in 1963
10,454.4 Square Feet Lot
$445,700 Zestimate®
$141/sqft
$2,684 Estimated rent
Home value
$445,700
$423,000 - $472,000
$2,684/mo
Zestimate® history
Loading...
Owner options
Explore your selling options
What's special
Discover the charm of 1703 Rochester Ct, nestled in coveted east side neighborhood. Sophisticated decor and inviting ambience with amenities including crown moldings, granite countertops, 2 wood burning fireplaces, pocket doors and hardwood floors. Excellent floor plan with formal living and dining rooms; kitchen with breakfast bar and newer stainless appliances; expansive main floor family room; handy mudroom from backyard with utility sink. LL flex/bonus room could serve as 5th non-conforming bedroom, exercise room, playroom or home office. NEW carpet, paint, and high efficiency Samsung washer/dryer (’22). Extend the entertaining outdoors and enjoy the large deck with newly painted fencing and super cool sail shade offering escape from the hot summer days; fully fenced, private backyard with room for gardening and outdoor activities. Lush landscaping including perennials, lovely plantings, and 100+ year old stately maple, tamarack and apple trees. Ample storage throughout and convenient garden shed. Priced to sell.
Zillow last checked: 8 hours ago
Listing updated: September 22, 2023 at 04:31pm
Listed by:
Tammy Kramer 319-594-0385,
Blank & McCune Real Estate
Bought with:
Alicia Messer
Urban Acres Real Estate
Source: Iowa City Area AOR,MLS#: 202303648
Facts & features
Interior
Bedrooms & bathrooms
- Bedrooms: 4
- Bathrooms: 3
- Full bathrooms: 3
Heating
- Natural Gas, Forced Air
Cooling
- Ceiling Fan(s), Central Air, Dual
Appliances
- Included: Dishwasher, Microwave, Range Or Oven, Refrigerator, Dryer, Washer
- Laundry: Laundry Room, In Basement
Features
- Entrance Foyer, Family Room On Main Level, Breakfast Bar
- Flooring: Carpet, Wood
- Basement: Concrete,Finished,Full
- Number of fireplaces: 2
- Fireplace features: Family Room, Living Room, Wood Burning
Interior area
- Total structure area: 2,796
- Total interior livable area: 2,796 sqft
- Finished area above ground: 2,296
- Finished area below ground: 500
Property
Parking
- Total spaces: 2
- Parking features: Garage - Attached
- Has attached garage: Yes
Features
- Levels: Multi/Split
- Patio & porch: Deck, Front Porch
- Fencing: Fenced
Lot
- Size: 10,454 sqft
- Dimensions: 104 x 100 x 105 x 100
- Features: Less Than Half Acre, Corner Lot, Back Yard
Details
- Additional structures: Shed(s)
- Parcel number: 1011429014
- Zoning: Residential
Construction
Type & style
- Home type: SingleFamily
- Property subtype: Single Family Residence, Residential
Materials
- Wood, Frame
Condition
- Year built: 1963
Details
- Builder name: Lyle Miller
Utilities & green energy
- Sewer: Public Sewer
- Water: Public
Green energy
- Indoor air quality: Active Radon
Community & neighborhood
Community
- Community features: Street Lights, Near Shopping, Close To School
Location
- Region: Iowa City
- Subdivision: Rochester Addition
Other
Other facts
- Listing terms: Cash,Conventional
Price history
| Date | Event | Price |
|---|---|---|
| 2/26/2024 | Listing removed | -- |
Source: | ||
| 9/22/2023 | Sold | $394,900-3.4%$141/sqft |
Source: | ||
| 8/23/2023 | Contingent | $409,000$146/sqft |
Source: | ||
| 7/7/2023 | Listed for sale | $409,000-2.6%$146/sqft |
Source: | ||
| 6/24/2023 | Listing removed | $420,000$150/sqft |
Source: | ||
Public tax history
| Year | Property taxes | Tax assessment |
|---|---|---|
| 2024 | $8,149 +10.8% | $398,850 -7.9% |
| 2023 | $7,353 +4.7% | $433,190 +27.7% |
| 2022 | $7,026 +3.7% | $339,250 |
Find assessor info on the county website
Neighborhood: Morningslde-Glendale
Nearby schools
GreatSchools rating
- 5/10Horace Mann Elementary SchoolGrades: PK-6Distance: 0.8 mi
- 5/10Southeast Junior High SchoolGrades: 7-8Distance: 1.4 mi
- 7/10Iowa City High SchoolGrades: 9-12Distance: 0.4 mi
Schools provided by the listing agent
- Elementary: Mann
- Middle: Southeast
- High: City
Source: Iowa City Area AOR. This data may not be complete. We recommend contacting the local school district to confirm school assignments for this home.

Get pre-qualified for a loan
At Zillow Home Loans, we can pre-qualify you in as little as 5 minutes with no impact to your credit score.An equal housing lender. NMLS #10287.
Sell for more on Zillow
Get a free Zillow Showcase℠ listing and you could sell for .
$445,700
2% more+ $8,914
With Zillow Showcase(estimated)
$454,614

