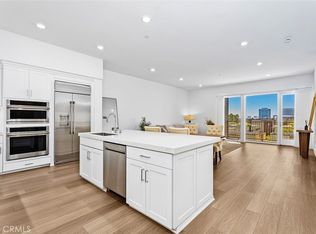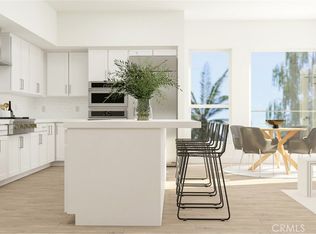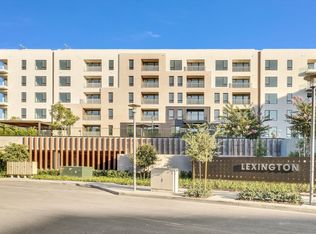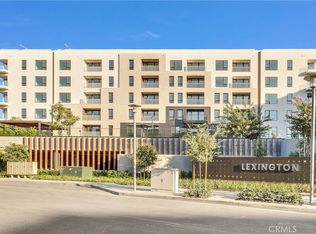Sold for $1,580,000 on 10/20/25
Listing Provided by:
Dakoda Muta DRE #01972115 714-330-7515,
Realty One Group West,
Micah Flores DRE #02034720,
Realty One Group West
Bought with: HomeSmart, Evergreen Realty
$1,580,000
1703 Rivington, Irvine, CA 92612
2beds
1,839sqft
Condominium
Built in 2024
-- sqft lot
$1,592,800 Zestimate®
$859/sqft
$5,580 Estimated rent
Home value
$1,592,800
$1.47M - $1.72M
$5,580/mo
Zestimate® history
Loading...
Owner options
Explore your selling options
What's special
Perched atop the seventh floor—the highest level at Lexington at Central Park West—this stunning two-bedroom, three-bathroom home offers an unparalleled living experience with no neighbors above and breathtaking city light views. Spanning 1,839 sq. ft., this residence is thoughtfully designed with a split dual-master layout, ensuring optimal privacy and comfort. Each bedroom features an en-suite bath, plantation shutters for enhanced privacy and light control, and spacious walk-in closets. The primary suite serves as a luxurious retreat, boasting dual vanities, a freestanding soaking tub, and a generous walk-in shower. The secondary suite also offers dual vanities and a walk-in shower, providing a spa-like experience for guests or additional household members. At the front of the home, a versatile den serves as a flexible space, ideal for a home office or guest room. The open-concept chef’s kitchen is beautifully appointed with GE Monogram stainless steel appliances, quartz countertops, sleek cabinetry, and a large island with a built-in sink—perfect for cooking and entertaining. Under-cabinet task lighting enhances both functionality and ambiance, creating a bright and inviting workspace. An in-unit laundry closet with a full-size washer and dryer adds everyday convenience. Step outside to a private balcony and take in the incredible city light views, offering the perfect setting for morning coffee or evening relaxation. This home also includes two dedicated parking spaces for added ease and practicality. Residents of Lexington at Central Park West enjoy access to an array of resort-style amenities, including an 8,000 sq. ft. clubhouse and recreation center, a junior Olympic saltwater pool, three outdoor Jacuzzis, a state-of-the-art fitness center, and an outdoor half basketball court and Pickleball court. Exclusive to Lexington, residents also have access to a gated dog park, cabanas, BBQ grills, fireplaces, flat-screen TVs, foosball and ping pong tables, outdoor workspaces, and EV charging stations. With sophisticated design, premium amenities, and an unbeatable location just minutes from Newport Beach, Fashion Island, John Wayne Airport, and the 405 freeway, this top-floor home offers an effortless blend of urban luxury and everyday comfort. Whether hosting friends, enjoying the vibrant surroundings, or unwinding in your private retreat, Lexington at Central Park West is a place that truly feels like home.
Zillow last checked: 8 hours ago
Listing updated: October 21, 2025 at 01:01pm
Listing Provided by:
Dakoda Muta DRE #01972115 714-330-7515,
Realty One Group West,
Micah Flores DRE #02034720,
Realty One Group West
Bought with:
Jessica Hsu, DRE #01958680
HomeSmart, Evergreen Realty
Source: CRMLS,MLS#: PW25170999 Originating MLS: California Regional MLS
Originating MLS: California Regional MLS
Facts & features
Interior
Bedrooms & bathrooms
- Bedrooms: 2
- Bathrooms: 3
- Full bathrooms: 3
- Main level bathrooms: 3
- Main level bedrooms: 2
Primary bedroom
- Features: Primary Suite
Bathroom
- Features: Bathroom Exhaust Fan, Bathtub, Dual Sinks, Full Bath on Main Level, Quartz Counters, Walk-In Shower
Kitchen
- Features: Kitchen Island, Quartz Counters
Other
- Features: Walk-In Closet(s)
Heating
- Central
Cooling
- Central Air
Appliances
- Included: Dishwasher, Electric Oven, Gas Range, Microwave, Dryer, Washer
- Laundry: Inside, Laundry Closet
Features
- Primary Suite, Walk-In Closet(s)
- Has fireplace: No
- Fireplace features: None
- Common walls with other units/homes: 2+ Common Walls
Interior area
- Total interior livable area: 1,839 sqft
Property
Parking
- Total spaces: 2
- Parking features: Garage
- Garage spaces: 2
Features
- Levels: One
- Stories: 1
- Entry location: 1
- Pool features: Community, Association
- Has spa: Yes
- Spa features: Association, Community
- Has view: Yes
- View description: City Lights, Panoramic
Details
- Parcel number: 93003381
- Special conditions: Standard
Construction
Type & style
- Home type: Condo
- Property subtype: Condominium
- Attached to another structure: Yes
Condition
- New construction: No
- Year built: 2024
Utilities & green energy
- Sewer: Public Sewer
- Water: Public
Community & neighborhood
Community
- Community features: Dog Park, Park, Street Lights, Sidewalks, Pool
Location
- Region: Irvine
- Subdivision: Lexington At Central Park West
HOA & financial
HOA
- Has HOA: Yes
- HOA fee: $638 monthly
- Amenities included: Clubhouse, Sport Court, Dog Park, Fitness Center, Barbecue, Playground, Pool, Spa/Hot Tub, Trash
- Association name: Lexington at Central Park West
- Association phone: 949-855-1800
- Second HOA fee: $175 monthly
- Second association name: Central Park
- Second association phone: 800-428-5588
Other
Other facts
- Listing terms: Submit
Price history
| Date | Event | Price |
|---|---|---|
| 11/20/2025 | Listing removed | $5,500$3/sqft |
Source: CRMLS #OC25244533 Report a problem | ||
| 10/22/2025 | Listed for rent | $5,500$3/sqft |
Source: CRMLS #OC25244533 Report a problem | ||
| 10/20/2025 | Sold | $1,580,000-4.2%$859/sqft |
Source: | ||
| 10/16/2025 | Pending sale | $1,650,000$897/sqft |
Source: | ||
| 10/11/2025 | Contingent | $1,650,000$897/sqft |
Source: | ||
Public tax history
Tax history is unavailable.
Neighborhood: Business District
Nearby schools
GreatSchools rating
- 4/10Monroe Elementary SchoolGrades: K-5Distance: 2.9 mi
- 8/10Douglas MacArthur Fundamental Intermediate SchoolGrades: 6-8Distance: 2.6 mi
- 3/10Century High SchoolGrades: 9-12Distance: 3.8 mi
Get a cash offer in 3 minutes
Find out how much your home could sell for in as little as 3 minutes with a no-obligation cash offer.
Estimated market value
$1,592,800
Get a cash offer in 3 minutes
Find out how much your home could sell for in as little as 3 minutes with a no-obligation cash offer.
Estimated market value
$1,592,800



