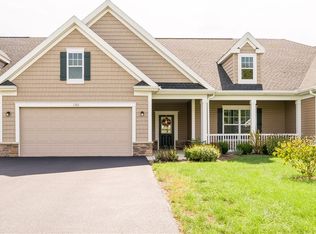Closed
$360,000
1703 Rivers Run, Rochester, NY 14623
3beds
1,647sqft
Townhouse, Single Family Residence
Built in 2018
2,178 Square Feet Lot
$323,800 Zestimate®
$219/sqft
$2,182 Estimated rent
Maximize your home sale
Get more eyes on your listing so you can sell faster and for more.
Home value
$323,800
$304,000 - $343,000
$2,182/mo
Zestimate® history
Loading...
Owner options
Explore your selling options
What's special
Just Listed * 2 OPENS: SAT, August 10th 11am-2pm & again SUN, August 11th from 11am-2pm * GORGEOUS End Unit in Rivers Run a 55+ Community offering an amazing lifestyle for the Forever Young who are lifelong learners * One Floor Living at it's FINEST w/NO STEP ENTRY * Feels like new * The BRIGHT & O-P-E-N 1,647SF Plan is One-of-a-kind * Huge Great room w/gas fireplace, Volume Ceilings beam w/natural light through the many oversized windows & completely open to Gourmet Kitchen w/Highend appliances, Quartz counters & Oversized Island * Glass Doors connect Dining room w/Private Covered Porch * Well Appointed Primary Suite w/large private en-suite w/double vanity, step-in style shower & walk-in closet * Bedroom 2 & Bedroom3/office/study/den or guest room all nicely separated * 2 Full Bathrooms & 1st Floor Laundry * 2.5 Car Garage * Monthly HOA of $478 includes: Basic cable, Internet, common area maintenance, common area taxes & insurance, exterior building maintenance, master insurance, reserves fund, lawn care, snow removal & trash collection. HOA documents can be accessed at this link: https://www.croftoninc.com/rivers-run * DEALYED NEGOTIATIONS until Monday August 12th at 3:00pm
Zillow last checked: 8 hours ago
Listing updated: September 26, 2024 at 01:12pm
Listed by:
Kenneth C. Currie 585-756-7419,
RE/MAX Realty Group
Bought with:
Andrew Hannan, 10301222706
Keller Williams Realty Greater Rochester
Source: NYSAMLSs,MLS#: R1557315 Originating MLS: Rochester
Originating MLS: Rochester
Facts & features
Interior
Bedrooms & bathrooms
- Bedrooms: 3
- Bathrooms: 2
- Full bathrooms: 2
- Main level bathrooms: 2
- Main level bedrooms: 3
Heating
- Gas, Forced Air
Cooling
- Central Air
Appliances
- Included: Dryer, Dishwasher, Exhaust Fan, Electric Oven, Electric Range, Electric Water Heater, Disposal, Microwave, Refrigerator, Range Hood, Washer
- Laundry: Main Level
Features
- Ceiling Fan(s), Cathedral Ceiling(s), Den, Separate/Formal Dining Room, Entrance Foyer, Eat-in Kitchen, Separate/Formal Living Room, Great Room, Home Office, Kitchen Island, Pantry, Quartz Counters, Sliding Glass Door(s), Bedroom on Main Level, Convertible Bedroom, Bath in Primary Bedroom, Main Level Primary, Primary Suite, Programmable Thermostat
- Flooring: Carpet, Ceramic Tile, Laminate, Varies
- Doors: Sliding Doors
- Windows: Thermal Windows
- Number of fireplaces: 1
Interior area
- Total structure area: 1,647
- Total interior livable area: 1,647 sqft
Property
Parking
- Total spaces: 2
- Parking features: Attached, Garage, Other, See Remarks, Garage Door Opener
- Attached garage spaces: 2
Accessibility
- Accessibility features: Accessibility Features, Accessible Bedroom, No Stairs, Accessible Doors, Accessible Entrance
Features
- Levels: One
- Stories: 1
- Patio & porch: Open, Porch
- Waterfront features: Other, River Access, See Remarks, Stream
- Body of water: Genesee River
Lot
- Size: 2,178 sqft
- Dimensions: 36 x 57
- Features: Other, Rectangular, Rectangular Lot, Residential Lot, See Remarks
Details
- Parcel number: 2632001741000001062000
- Special conditions: Trust
Construction
Type & style
- Home type: Townhouse
- Architectural style: Patio Home
- Property subtype: Townhouse, Single Family Residence
- Attached to another structure: Yes
Materials
- Stone, Vinyl Siding, PEX Plumbing
- Foundation: Slab
- Roof: Asphalt,Shingle
Condition
- Resale
- Year built: 2018
Utilities & green energy
- Electric: Circuit Breakers
- Sewer: Connected
- Water: Connected, Public
- Utilities for property: Cable Available, High Speed Internet Available, Sewer Connected, Water Connected
Community & neighborhood
Senior living
- Senior community: Yes
Location
- Region: Rochester
- Subdivision: Rivers Run Sub Sec 2
HOA & financial
HOA
- HOA fee: $478 monthly
- Amenities included: Other, See Remarks
- Services included: Common Area Maintenance, Common Area Insurance, Insurance, Maintenance Structure, Reserve Fund, Snow Removal, Trash
- Association name: Crofton
- Association phone: 585-248-3840
Other
Other facts
- Listing terms: Cash,Conventional,FHA,VA Loan
Price history
| Date | Event | Price |
|---|---|---|
| 9/24/2024 | Sold | $360,000+22.1%$219/sqft |
Source: | ||
| 8/14/2024 | Pending sale | $294,900$179/sqft |
Source: | ||
| 8/7/2024 | Listed for sale | $294,900+11.3%$179/sqft |
Source: | ||
| 8/11/2020 | Sold | $264,900-1.9%$161/sqft |
Source: | ||
| 2/27/2020 | Pending sale | $269,900$164/sqft |
Source: RE/MAX Realty Group #R1246748 Report a problem | ||
Public tax history
| Year | Property taxes | Tax assessment |
|---|---|---|
| 2024 | -- | $288,200 |
| 2023 | -- | $288,200 +11% |
| 2022 | -- | $259,600 +1% |
Find assessor info on the county website
Neighborhood: 14623
Nearby schools
GreatSchools rating
- 7/10Ethel K Fyle Elementary SchoolGrades: K-3Distance: 2.1 mi
- 5/10Henry V Burger Middle SchoolGrades: 7-9Distance: 2.2 mi
- 7/10Rush Henrietta Senior High SchoolGrades: 9-12Distance: 4.5 mi
Schools provided by the listing agent
- District: Rush-Henrietta
Source: NYSAMLSs. This data may not be complete. We recommend contacting the local school district to confirm school assignments for this home.
