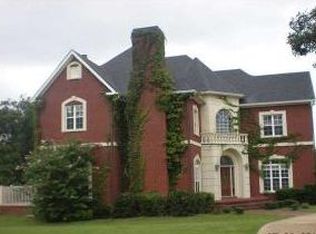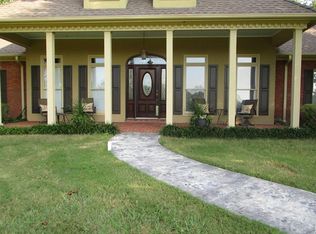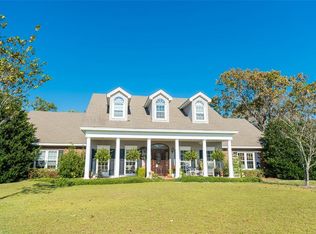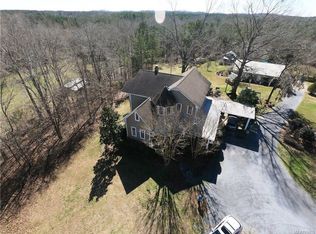Looking for space? This is it! Large, lovely home with 13+/- acres, and country living. This fabulous property features a home with approximately 4600 square feet, great living space and 6 bedrooms, with the possibility of a seventh, or bonus room. The master bedroom suite is located on the first floor and offers a sitting area overlooking the beautiful grounds and the sparkling pool. This kitchen was made for entertaining family and friends and opens onto the wonderfully large covered back porch. Great closet and storage space! Shutters on the front are operable for closing and securing the front windows. There is a total of 3.5 baths. Sit and relax and the brick-floored porch, overlooking the pool and lovely grounds. The pond is approximately 3 to 4 acres. Many other features include a detached 2-car garage with additional storage, a workshop/garage that's heated/cooled, gazebo, chicken coop and pool (30x60). Also included is a barn/shop with 2 horse stalls, which is wired and plumbed. New septic system installed in 2019. The detached garage is connected to the main house and back porch with a lovely breezeway. Vinyl siding makes for easy maintenance. So many amenities, space and features make this home and property a "dream home". Entertain family and friends with space and comfort in this lovely home within a short distance to the interstate as well as East Montgomery. Swim, fish, garden, and just enjoy the peaceful and serene surroundings here!
This property is off market, which means it's not currently listed for sale or rent on Zillow. This may be different from what's available on other websites or public sources.




