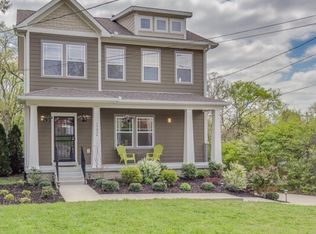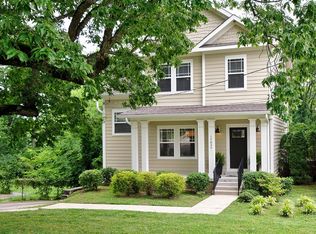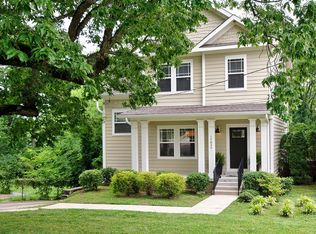Closed
$630,000
1703 Porter Rd #A, Nashville, TN 37206
3beds
2,004sqft
Horizontal Property Regime - Detached, Residential
Built in 2013
10,018.8 Square Feet Lot
$644,400 Zestimate®
$314/sqft
$3,147 Estimated rent
Home value
$644,400
$612,000 - $677,000
$3,147/mo
Zestimate® history
Loading...
Owner options
Explore your selling options
What's special
Discover the epitome of modern craftsmanship in this newer construction home! Set on an expansive quarter-acre lot, this stunning property boasts impeccable attention to detail. As you step inside, you'll be greeted by the warmth of hardwood floors throughout. Elegant arched, cased openings lead you into spacious living areas filled with natural light. The kitchen features stainless steel appliances, sleek shaker cabinets, and exquisite granite countertops. With an attached two-car garage, convenience meets style, and envision the possibilities – this two-car garage can easily be converted into an amazing bonus space, adding over 500 sq. ft. to the home.
Zillow last checked: 8 hours ago
Listing updated: December 21, 2023 at 05:25am
Listing Provided by:
Robert Drimmer 609-462-6636,
Compass Tennessee, LLC
Bought with:
Katie Wylie, 366704
Benchmark Realty, LLC
Source: RealTracs MLS as distributed by MLS GRID,MLS#: 2573481
Facts & features
Interior
Bedrooms & bathrooms
- Bedrooms: 3
- Bathrooms: 3
- Full bathrooms: 2
- 1/2 bathrooms: 1
Bedroom 1
- Area: 180 Square Feet
- Dimensions: 15x12
Bedroom 2
- Area: 180 Square Feet
- Dimensions: 15x12
Bedroom 3
- Area: 132 Square Feet
- Dimensions: 12x11
Dining room
- Area: 192 Square Feet
- Dimensions: 16x12
Kitchen
- Area: 176 Square Feet
- Dimensions: 16x11
Living room
- Features: Combination
- Level: Combination
- Area: 320 Square Feet
- Dimensions: 20x16
Heating
- Central, Electric
Cooling
- Central Air, Electric
Appliances
- Included: Dishwasher, Disposal, Microwave, Refrigerator, Electric Oven, Electric Range
Features
- Flooring: Wood, Tile
- Basement: Finished
- Number of fireplaces: 1
- Fireplace features: Gas, Living Room
Interior area
- Total structure area: 2,004
- Total interior livable area: 2,004 sqft
- Finished area above ground: 1,830
- Finished area below ground: 174
Property
Parking
- Total spaces: 2
- Parking features: Attached
- Attached garage spaces: 2
Features
- Levels: Three Or More
- Stories: 2
- Patio & porch: Porch, Covered, Deck
- Fencing: Privacy
Lot
- Size: 10,018 sqft
- Features: Level
Details
- Parcel number: 072150F00100CO
- Special conditions: Standard
Construction
Type & style
- Home type: SingleFamily
- Property subtype: Horizontal Property Regime - Detached, Residential
Materials
- Masonite
Condition
- New construction: No
- Year built: 2013
Utilities & green energy
- Sewer: Public Sewer
- Water: Public
- Utilities for property: Electricity Available, Water Available
Community & neighborhood
Location
- Region: Nashville
- Subdivision: East Nashville
Price history
| Date | Event | Price |
|---|---|---|
| 10/30/2023 | Sold | $630,000+12.5%$314/sqft |
Source: | ||
| 9/13/2021 | Sold | $560,000+43.6%$279/sqft |
Source: | ||
| 5/29/2018 | Sold | $390,000-1.3%$195/sqft |
Source: Agent Provided Report a problem | ||
| 4/21/2018 | Listed for sale | $395,000$197/sqft |
Source: VILLAGE #1922508 Report a problem | ||
Public tax history
| Year | Property taxes | Tax assessment |
|---|---|---|
| 2025 | -- | $161,400 +42.9% |
| 2024 | $3,675 | $112,950 |
| 2023 | $3,675 | $112,950 |
Find assessor info on the county website
Neighborhood: Porter Heights
Nearby schools
GreatSchools rating
- 6/10Rosebank Elementary SchoolGrades: PK-5Distance: 0.8 mi
- 3/10Stratford Comp High SchoolGrades: 6-12Distance: 0.3 mi
Schools provided by the listing agent
- Elementary: Rosebank Elementary
- Middle: Stratford STEM Magnet School Lower Campus
- High: Stratford STEM Magnet School Upper Campus
Source: RealTracs MLS as distributed by MLS GRID. This data may not be complete. We recommend contacting the local school district to confirm school assignments for this home.
Get a cash offer in 3 minutes
Find out how much your home could sell for in as little as 3 minutes with a no-obligation cash offer.
Estimated market value$644,400
Get a cash offer in 3 minutes
Find out how much your home could sell for in as little as 3 minutes with a no-obligation cash offer.
Estimated market value
$644,400


