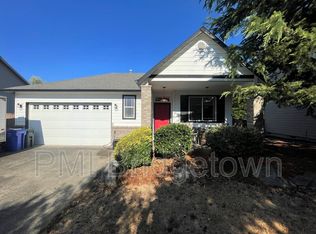Sold
$510,000
1703 NW Wonderview Ave, Gresham, OR 97030
3beds
1,852sqft
Residential, Single Family Residence
Built in 2003
5,662.8 Square Feet Lot
$506,500 Zestimate®
$275/sqft
$2,771 Estimated rent
Home value
$506,500
$476,000 - $537,000
$2,771/mo
Zestimate® history
Loading...
Owner options
Explore your selling options
What's special
Situated into a quiet corner of NW Gresham, this 2-story daylight ranch - with the Primary suite on the main level, offers a rare blend of thoughtful updates, peaceful surroundings, and everyday convenience. Backing to a tree-lined wildlife corridor with a gentle stream, the backyard feels more like a nature preserve than a suburban lot — birdsong is your morning soundtrack, and no rear neighbors means added privacy without sacrificing connection to the city.Inside, every update tells a story of care: Whirlpool stainless kitchen appliances (2022), new washer and dryer (2024), and luxury vinyl plank flooring throughout the main living spaces (2022) make this home feel fresh, functional, and ready to settle into. A gas fireplace adds warmth on winter evenings, while covered patios in both the front and back create space to unwind year-round.The exterior has been just as lovingly maintained — Hardie plank siding with newer paint (2020), a roof replaced in 2019, and a brand-new front door (2025) with a secure modern lock system. Even the systems are solid: the Bradford White water heater was replaced in 2023, and the HVAC has been regularly serviced and runs strong.RV parking, a separate tool shed, white wood blinds throughout, and a floor plan that offers both openness and quiet corners round out the living experience.You’re minutes from the new public library, food carts, trails, and Gresham Station — and just a short drive to I-84 for easy access to Portland or the Gorge. But chances are, once you’re here, you won’t want to leave. This is the ONE!
Zillow last checked: 8 hours ago
Listing updated: September 16, 2025 at 08:22am
Listed by:
Jennie Hill 503-708-1409,
Keller Williams Realty Portland Premiere,
Courtney McAulay 503-770-0675,
Keller Williams Realty Portland Premiere
Bought with:
Audrey Moore, 201233481
Opt
Source: RMLS (OR),MLS#: 380836977
Facts & features
Interior
Bedrooms & bathrooms
- Bedrooms: 3
- Bathrooms: 3
- Full bathrooms: 2
- Partial bathrooms: 1
- Main level bathrooms: 2
Primary bedroom
- Features: Suite
- Level: Main
- Area: 180
- Dimensions: 12 x 15
Bedroom 2
- Level: Lower
- Area: 143
- Dimensions: 11 x 13
Bedroom 3
- Level: Lower
- Area: 143
- Dimensions: 11 x 13
Dining room
- Level: Main
- Area: 120
- Dimensions: 12 x 10
Family room
- Features: Sliding Doors
- Level: Lower
- Area: 240
- Dimensions: 16 x 15
Kitchen
- Features: Eating Area
- Level: Main
- Area: 100
- Width: 10
Living room
- Features: Great Room
- Level: Main
- Area: 256
- Dimensions: 16 x 16
Heating
- Forced Air
Cooling
- Central Air
Appliances
- Included: Dishwasher, Disposal, Free-Standing Range, Microwave, Washer/Dryer, Gas Water Heater
Features
- Eat-in Kitchen, Great Room, Suite
- Flooring: Wall to Wall Carpet
- Doors: Sliding Doors
- Windows: Double Pane Windows, Vinyl Frames
- Basement: Daylight
- Number of fireplaces: 1
- Fireplace features: Gas
Interior area
- Total structure area: 1,852
- Total interior livable area: 1,852 sqft
Property
Parking
- Total spaces: 2
- Parking features: Driveway, RV Access/Parking, Attached
- Attached garage spaces: 2
- Has uncovered spaces: Yes
Features
- Stories: 2
- Patio & porch: Covered Patio, Porch
- Exterior features: Yard
- Fencing: Fenced
- Has view: Yes
- View description: Creek/Stream, Park/Greenbelt, Trees/Woods
- Has water view: Yes
- Water view: Creek/Stream
Lot
- Size: 5,662 sqft
- Features: Sloped, SqFt 5000 to 6999
Details
- Additional structures: RVParking, ToolShed
- Parcel number: R522247
Construction
Type & style
- Home type: SingleFamily
- Architectural style: Daylight Ranch
- Property subtype: Residential, Single Family Residence
Materials
- Brick, Lap Siding
- Roof: Composition
Condition
- Resale
- New construction: No
- Year built: 2003
Utilities & green energy
- Gas: Gas
- Sewer: Public Sewer
- Water: Public
Community & neighborhood
Security
- Security features: Entry
Location
- Region: Gresham
- Subdivision: Northwest Gresham
Other
Other facts
- Listing terms: Cash,Conventional,FHA,VA Loan
- Road surface type: Paved
Price history
| Date | Event | Price |
|---|---|---|
| 9/16/2025 | Sold | $510,000-1%$275/sqft |
Source: | ||
| 8/21/2025 | Pending sale | $515,000$278/sqft |
Source: | ||
| 8/8/2025 | Listed for sale | $515,000+155.5%$278/sqft |
Source: | ||
| 7/30/2003 | Sold | $201,550+280.6%$109/sqft |
Source: Public Record | ||
| 6/18/2002 | Sold | $52,950$29/sqft |
Source: Public Record | ||
Public tax history
| Year | Property taxes | Tax assessment |
|---|---|---|
| 2025 | $5,430 +4.5% | $266,830 +3% |
| 2024 | $5,198 +9.8% | $259,060 +3% |
| 2023 | $4,736 +2.9% | $251,520 +3% |
Find assessor info on the county website
Neighborhood: Northwest
Nearby schools
GreatSchools rating
- 3/10North Gresham Elementary SchoolGrades: K-5Distance: 0.8 mi
- 1/10Clear Creek Middle SchoolGrades: 6-8Distance: 1.2 mi
- 4/10Gresham High SchoolGrades: 9-12Distance: 1.1 mi
Schools provided by the listing agent
- Elementary: North Gresham
- Middle: Clear Creek
- High: Gresham
Source: RMLS (OR). This data may not be complete. We recommend contacting the local school district to confirm school assignments for this home.
Get a cash offer in 3 minutes
Find out how much your home could sell for in as little as 3 minutes with a no-obligation cash offer.
Estimated market value
$506,500
Get a cash offer in 3 minutes
Find out how much your home could sell for in as little as 3 minutes with a no-obligation cash offer.
Estimated market value
$506,500
