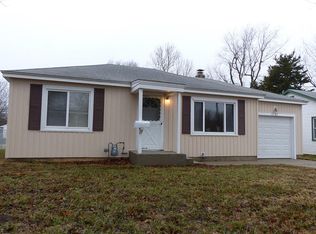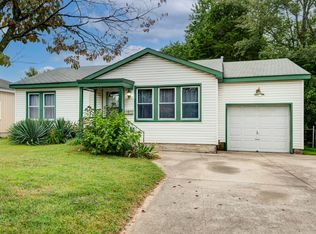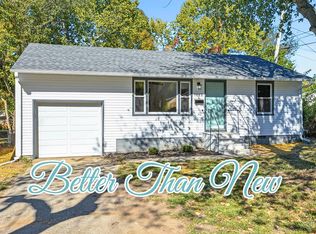Closed
Price Unknown
1703 N Weller Avenue, Springfield, MO 65803
2beds
852sqft
Single Family Residence
Built in 1950
9,147.6 Square Feet Lot
$110,200 Zestimate®
$--/sqft
$835 Estimated rent
Home value
$110,200
$97,000 - $123,000
$835/mo
Zestimate® history
Loading...
Owner options
Explore your selling options
What's special
This charming 2 bed, 1 bath cottage is nestled on an oversized corner lot in a quiet neighborhood directly across the street from Weller Elementary. It has a brand new roof (summer 2022!), a detached garage with a window and new garage door opener (2020), and two of the three window units are new (2021 and 2022). It features storm doors, original hardwoods through most of the house, and it is flooded with natural light through the large picture window in the living room. The electric has been updated (2012) as well as most of the windows, and the washer, dryer, refrigerator, and portable dishwasher stay with home! There is a fenced in area behind the house, but the property includes the lot behind the detached garage as well! Close to Evangel University, Drury and OTC, as well as parks and sports complexes, 1703 N Weller would make a great investment property or home for a first-time home-buyer.
Zillow last checked: 8 hours ago
Listing updated: August 02, 2024 at 02:56pm
Listed by:
Laura L. Duckworth 417-520-6545,
EXP Realty LLC
Bought with:
Melissa Stone, 2011007932
ReeceNichols - Springfield
Source: SOMOMLS,MLS#: 60234950
Facts & features
Interior
Bedrooms & bathrooms
- Bedrooms: 2
- Bathrooms: 1
- Full bathrooms: 1
Heating
- Forced Air, Other, Electric
Cooling
- Ceiling Fan(s), Window Unit(s)
Appliances
- Included: Dishwasher, Disposal, Dryer, Electric Water Heater, Free-Standing Electric Oven, Refrigerator, Washer
- Laundry: Main Level, W/D Hookup
Features
- Walk-in Shower
- Flooring: Laminate, Wood
- Doors: Storm Door(s)
- Windows: Mixed
- Has basement: No
- Attic: Access Only:No Stairs
- Has fireplace: No
Interior area
- Total structure area: 852
- Total interior livable area: 852 sqft
- Finished area above ground: 852
- Finished area below ground: 0
Property
Parking
- Total spaces: 1
- Parking features: Garage Faces Side
- Garage spaces: 1
Accessibility
- Accessibility features: Grip-Accessible Features
Features
- Levels: One
- Stories: 1
- Patio & porch: Awning(s)
- Fencing: Chain Link
Lot
- Size: 9,147 sqft
- Dimensions: 60 x 155
- Features: Corner Lot, Level
Details
- Parcel number: 881207406022
Construction
Type & style
- Home type: SingleFamily
- Architectural style: Cottage
- Property subtype: Single Family Residence
Materials
- Foundation: Crawl Space
- Roof: Composition
Condition
- Year built: 1950
Utilities & green energy
- Sewer: Public Sewer
- Water: Public
Community & neighborhood
Location
- Region: Springfield
- Subdivision: Schultz Hts
Other
Other facts
- Listing terms: Cash,Conventional
- Road surface type: Asphalt
Price history
| Date | Event | Price |
|---|---|---|
| 2/8/2023 | Sold | -- |
Source: | ||
| 1/20/2023 | Pending sale | $83,000$97/sqft |
Source: | ||
| 1/18/2023 | Listed for sale | $83,000+20.3%$97/sqft |
Source: | ||
| 7/16/2020 | Listing removed | $69,000$81/sqft |
Source: Keller Williams Realty #60158122 | ||
| 6/25/2020 | Price change | $69,000-1.3%$81/sqft |
Source: Keller Williams #60158122 | ||
Public tax history
| Year | Property taxes | Tax assessment |
|---|---|---|
| 2024 | $366 +0.6% | $6,820 |
| 2023 | $364 -1.7% | $6,820 +0.6% |
| 2022 | $370 +0% | $6,780 |
Find assessor info on the county website
Neighborhood: Weller
Nearby schools
GreatSchools rating
- 3/10Weller Elementary SchoolGrades: PK-5Distance: 0.1 mi
- 7/10Central High SchoolGrades: 6-12Distance: 1.3 mi
- 2/10Pipkin Middle SchoolGrades: 6-8Distance: 1.4 mi
Schools provided by the listing agent
- Elementary: SGF-Weller
- Middle: SGF-Pipkin
- High: SGF-Central
Source: SOMOMLS. This data may not be complete. We recommend contacting the local school district to confirm school assignments for this home.


