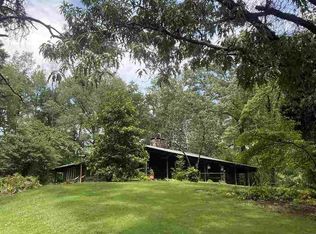Sold for $617,000 on 05/05/25
$617,000
1703 Merryvale Rd, Vestavia Hills, AL 35216
3beds
1,886sqft
Single Family Residence
Built in 1963
0.49 Acres Lot
$624,600 Zestimate®
$327/sqft
$2,302 Estimated rent
Home value
$624,600
$581,000 - $675,000
$2,302/mo
Zestimate® history
Loading...
Owner options
Explore your selling options
What's special
Welcome to 1703 Merryvale Road! Nestled in the heart of Vestavia West on a quiet circle, this charming 3 BR/2 BA home offers unbeatable convenience and one-level living at its finest. Step inside to find a formal living room that flows seamlessly into the dining room. Around the corner, you’ll discover a beautifully updated kitchen featuring abundant cabinet space, a breakfast bar/island, pendant lighting, and stainless-steel appliances. Adjacent to the kitchen is a laundry/mudroom with easy access to the carport, perfect for unloading groceries with ease. The kitchen opens to a spacious den with a fireplace. French doors fill the space with natural light and lead to a back deck overlooking an incredible backyard, complete with 2 fire pit areas, ideal for entertaining. Down the hall, you’ll find a primary BR with bath, along with two other BRS that share a Jack-and-Jill bath. Gleaming hardwood floors run throughout the home. This home is waiting for its next family—make it yours!
Zillow last checked: 8 hours ago
Listing updated: May 06, 2025 at 10:32am
Listed by:
Blair Moss 205-222-5628,
Ray & Poynor Properties
Bought with:
Scott Smithson
LAH Sotheby's International Realty Homewood
Source: GALMLS,MLS#: 21413855
Facts & features
Interior
Bedrooms & bathrooms
- Bedrooms: 3
- Bathrooms: 2
- Full bathrooms: 2
Bedroom 1
- Level: First
Bedroom 2
- Level: First
Bedroom 3
- Level: First
Bathroom 1
- Level: First
Dining room
- Level: First
Family room
- Level: First
Kitchen
- Features: Stone Counters, Kitchen Island
- Level: First
Living room
- Level: First
Basement
- Area: 0
Heating
- Dual Systems (HEAT)
Cooling
- Central Air, Dual, Electric
Appliances
- Included: Dishwasher, Gas Oven, Refrigerator, Stainless Steel Appliance(s), Stove-Gas, 2+ Water Heaters, Electric Water Heater, Gas Water Heater
- Laundry: Electric Dryer Hookup, Washer Hookup, Main Level, Laundry Room, Laundry (ROOM), Yes
Features
- Recessed Lighting, Smooth Ceilings, Linen Closet, Tub/Shower Combo
- Flooring: Hardwood, Tile
- Basement: Crawl Space
- Attic: Pull Down Stairs,Yes
- Number of fireplaces: 1
- Fireplace features: Brick (FIREPL), Gas Starter, Hearth/Keeping (FIREPL), Gas
Interior area
- Total interior livable area: 1,886 sqft
- Finished area above ground: 1,886
- Finished area below ground: 0
Property
Parking
- Total spaces: 2
- Parking features: Attached, Driveway, Parking (MLVL)
- Has attached garage: Yes
- Carport spaces: 2
- Has uncovered spaces: Yes
Features
- Levels: One
- Stories: 1
- Patio & porch: Open (DECK), Deck
- Exterior features: Sprinkler System
- Pool features: None
- Fencing: Fenced
- Has view: Yes
- View description: None
- Waterfront features: No
Lot
- Size: 0.49 Acres
- Features: Cul-De-Sac, Few Trees
Details
- Parcel number: 2900254002051.000
- Special conditions: N/A
Construction
Type & style
- Home type: SingleFamily
- Property subtype: Single Family Residence
Materials
- Brick
Condition
- Year built: 1963
Utilities & green energy
- Water: Public
- Utilities for property: Sewer Connected
Community & neighborhood
Security
- Security features: Security System
Location
- Region: Vestavia Hills
- Subdivision: Vestavia
Other
Other facts
- Road surface type: Paved
Price history
| Date | Event | Price |
|---|---|---|
| 5/5/2025 | Sold | $617,000+17.5%$327/sqft |
Source: | ||
| 4/7/2025 | Pending sale | $525,000$278/sqft |
Source: | ||
| 4/3/2025 | Listed for sale | $525,000+152.4%$278/sqft |
Source: | ||
| 8/12/2003 | Sold | $208,000$110/sqft |
Source: Public Record | ||
Public tax history
| Year | Property taxes | Tax assessment |
|---|---|---|
| 2025 | $3,716 | $40,700 |
| 2024 | $3,716 | $40,700 |
| 2023 | $3,716 +9.4% | $40,700 +9.2% |
Find assessor info on the county website
Neighborhood: 35216
Nearby schools
GreatSchools rating
- 10/10Vestavia Hills Elementary School WestGrades: PK-5Distance: 0.5 mi
- 10/10Louis Pizitz Middle SchoolGrades: 6-8Distance: 1 mi
- 8/10Vestavia Hills High SchoolGrades: 10-12Distance: 1.5 mi
Schools provided by the listing agent
- Elementary: Vestavia - West
- Middle: Pizitz
- High: Vestavia Hills
Source: GALMLS. This data may not be complete. We recommend contacting the local school district to confirm school assignments for this home.
Get a cash offer in 3 minutes
Find out how much your home could sell for in as little as 3 minutes with a no-obligation cash offer.
Estimated market value
$624,600
Get a cash offer in 3 minutes
Find out how much your home could sell for in as little as 3 minutes with a no-obligation cash offer.
Estimated market value
$624,600
