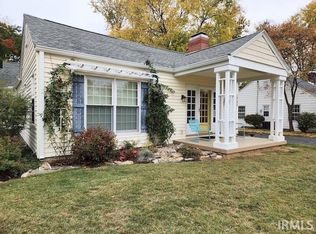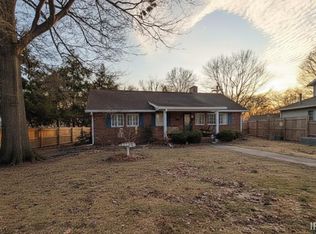Closed
$208,000
1703 McDowell Rd, Vincennes, IN 47591
4beds
1,700sqft
Single Family Residence
Built in 1940
0.56 Acres Lot
$214,600 Zestimate®
$--/sqft
$1,636 Estimated rent
Home value
$214,600
Estimated sales range
Not available
$1,636/mo
Zestimate® history
Loading...
Owner options
Explore your selling options
What's special
Located on a nice corner lot in the Heights, is this well maintained home with much to offer new buyers. Large formal living room or utilize as a formal dining room with fireplace, Kitchen with appliances and breakfast bar, family room with fireplace and ample natural lighting, primary suite with laundry area, 3 other bedrooms, one with built in shelving and desk, plus another full bath and basement. The exterior has a nice screened in porch, covered porch, open deck and patio in the privacy fenced backyard, 2 car detached garage, mature trees and an absolutely beautiful setting on 1/2 acre of land.
Zillow last checked: 8 hours ago
Listing updated: November 18, 2024 at 10:45am
Listed by:
Heath Klein Cell:812-291-2202,
KLEIN RLTY&AUCTION, INC.
Bought with:
Linda Witshork, RB14044542
KNOX COUNTY REALTY, LLC
Source: IRMLS,MLS#: 202413769
Facts & features
Interior
Bedrooms & bathrooms
- Bedrooms: 4
- Bathrooms: 2
- Full bathrooms: 2
- Main level bedrooms: 4
Bedroom 1
- Level: Main
Bedroom 2
- Level: Main
Family room
- Level: Main
- Area: 323
- Dimensions: 17 x 19
Kitchen
- Level: Main
- Area: 252
- Dimensions: 18 x 14
Living room
- Level: Main
- Area: 260
- Dimensions: 20 x 13
Heating
- Natural Gas, Forced Air
Cooling
- Central Air
Appliances
- Included: Disposal, Range/Oven Hook Up Gas, Dishwasher, Microwave, Refrigerator, Washer, Dryer-Electric, Washer/Dryer Stacked, Gas Range, Gas Water Heater
- Laundry: Electric Dryer Hookup, Main Level, Washer Hookup
Features
- Breakfast Bar, Bookcases, Built-in Desk, Ceiling Fan(s), Laminate Counters, Entrance Foyer, Split Br Floor Plan, Stand Up Shower, Tub/Shower Combination, Main Level Bedroom Suite
- Doors: Six Panel Doors
- Windows: Window Treatments
- Basement: Partial
- Number of fireplaces: 2
- Fireplace features: Family Room, Living Room
Interior area
- Total structure area: 2,441
- Total interior livable area: 1,700 sqft
- Finished area above ground: 1,700
- Finished area below ground: 0
Property
Parking
- Total spaces: 2
- Parking features: Detached, Asphalt
- Garage spaces: 2
- Has uncovered spaces: Yes
Features
- Levels: One
- Stories: 1
- Patio & porch: Deck, Patio, Porch Covered, Screened
- Fencing: Privacy
Lot
- Size: 0.56 Acres
- Features: Corner Lot, Level, Rolling Slope, 0-2.9999, City/Town/Suburb, Landscaped
Details
- Parcel number: 421223305006.000022
- Zoning: R1
Construction
Type & style
- Home type: SingleFamily
- Property subtype: Single Family Residence
Materials
- Aluminum Siding
- Roof: Asphalt
Condition
- New construction: No
- Year built: 1940
Utilities & green energy
- Electric: Duke Energy Indiana
- Gas: CenterPoint Energy
- Sewer: Public Sewer
- Water: Public, Vincennes Water Utilities
Community & neighborhood
Location
- Region: Vincennes
- Subdivision: None
Other
Other facts
- Listing terms: Cash,Conventional,FHA,VA Loan
Price history
| Date | Event | Price |
|---|---|---|
| 11/18/2024 | Sold | $208,000-13.3% |
Source: | ||
| 10/17/2024 | Pending sale | $239,900 |
Source: | ||
| 6/5/2024 | Price change | $239,900-2% |
Source: | ||
| 4/23/2024 | Listed for sale | $244,900-3.6% |
Source: | ||
| 2/5/2024 | Listing removed | $254,000 |
Source: | ||
Public tax history
| Year | Property taxes | Tax assessment |
|---|---|---|
| 2024 | $1,981 +9.2% | $190,000 -2.4% |
| 2023 | $1,814 +13.8% | $194,600 +10% |
| 2022 | $1,594 +0.2% | $176,900 +13.8% |
Find assessor info on the county website
Neighborhood: 47591
Nearby schools
GreatSchools rating
- 7/10Benjamin Franklin Elementary SchoolGrades: K-5Distance: 0.5 mi
- 4/10George Rogers Clark SchoolGrades: 6-8Distance: 2.1 mi
- 6/10Lincoln High SchoolGrades: 9-12Distance: 1.9 mi
Schools provided by the listing agent
- Elementary: Franklin
- Middle: Clark
- High: Lincoln
- District: Vincennes Community School Corp.
Source: IRMLS. This data may not be complete. We recommend contacting the local school district to confirm school assignments for this home.
Get pre-qualified for a loan
At Zillow Home Loans, we can pre-qualify you in as little as 5 minutes with no impact to your credit score.An equal housing lender. NMLS #10287.

