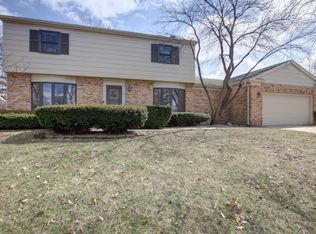Closed
$335,000
1703 Mayfair Rd, Champaign, IL 61821
4beds
2,689sqft
Single Family Residence
Built in 1965
0.29 Acres Lot
$350,400 Zestimate®
$125/sqft
$2,632 Estimated rent
Home value
$350,400
$312,000 - $392,000
$2,632/mo
Zestimate® history
Loading...
Owner options
Explore your selling options
What's special
This meticulously remodeled residence boasts four bedrooms and two and a half bathrooms, offering an inviting and spacious haven for you. Step into luxury as the heated sunroom welcomes you, providing a cozy retreat bathed in natural light. Two fireplaces enhance the ambiance, creating warmth and charm throughout the home. The carefully designed layout spans two stories, providing both a sense of openness and distinct spaces for everyday living. Discover convenience with an attached two-car garage, ensuring easy access to your vehicles in any weather. The allure of this property extends to practicality with walk-in closets catering to your storage needs, seamlessly blending style and functionality. Unleash your creativity in the unfinished basement, an expansive canvas awaiting your personal touch. Whether you envision a home gym, entertainment space, or a hobby haven, the possibilities are endless. As you step outside, a large fully fenced in backyard unfolds, offering an ideal space for gatherings, play, or simply unwinding amidst nature. This residence harmonizes the comforts of modern living with the tranquility of a substantial outdoor retreat.
Zillow last checked: 8 hours ago
Listing updated: November 20, 2024 at 12:18am
Listing courtesy of:
Ronald Fields, ABR,E-PRO,GRI 217-621-6966,
AroundCU Real Estate Company
Bought with:
Julie Huisinga
RE/MAX REALTY ASSOC-MONTICELLO
Source: MRED as distributed by MLS GRID,MLS#: 12093525
Facts & features
Interior
Bedrooms & bathrooms
- Bedrooms: 4
- Bathrooms: 3
- Full bathrooms: 2
- 1/2 bathrooms: 1
Primary bedroom
- Features: Flooring (Carpet)
- Level: Second
- Area: 224 Square Feet
- Dimensions: 16X14
Bedroom 2
- Features: Flooring (Carpet)
- Level: Second
- Area: 169 Square Feet
- Dimensions: 13X13
Bedroom 3
- Features: Flooring (Carpet)
- Level: Second
- Area: 132 Square Feet
- Dimensions: 12X11
Bedroom 4
- Features: Flooring (Carpet)
- Level: Second
- Area: 126 Square Feet
- Dimensions: 14X9
Dining room
- Level: Main
- Area: 156 Square Feet
- Dimensions: 12X13
Family room
- Level: Main
- Area: 345 Square Feet
- Dimensions: 23X15
Other
- Level: Main
- Area: 264 Square Feet
- Dimensions: 12X22
Kitchen
- Features: Kitchen (Breakfast Room)
- Level: Main
- Area: 312 Square Feet
- Dimensions: 26X12
Living room
- Level: Main
- Area: 364 Square Feet
- Dimensions: 28X13
Heating
- Natural Gas, Electric
Cooling
- Central Air
Appliances
- Included: Range, Microwave, Dishwasher, Refrigerator
Features
- Walk-In Closet(s)
- Flooring: Laminate, Carpet
- Basement: Unfinished,Partial
- Number of fireplaces: 2
- Fireplace features: Wood Burning, Family Room, Living Room
Interior area
- Total structure area: 3,763
- Total interior livable area: 2,689 sqft
- Finished area below ground: 0
Property
Parking
- Total spaces: 2
- Parking features: Concrete, Garage Door Opener, On Site, Garage Owned, Attached, Garage
- Attached garage spaces: 2
- Has uncovered spaces: Yes
Accessibility
- Accessibility features: No Disability Access
Features
- Stories: 2
Lot
- Size: 0.29 Acres
- Dimensions: 89X139.5
Details
- Parcel number: 452023129010
- Special conditions: None
Construction
Type & style
- Home type: SingleFamily
- Property subtype: Single Family Residence
Materials
- Vinyl Siding, Brick
- Foundation: Block
Condition
- New construction: No
- Year built: 1965
- Major remodel year: 2023
Utilities & green energy
- Sewer: Public Sewer
- Water: Public
Community & neighborhood
Location
- Region: Champaign
Other
Other facts
- Listing terms: Conventional
- Ownership: Fee Simple
Price history
| Date | Event | Price |
|---|---|---|
| 11/15/2024 | Sold | $335,000-1.4%$125/sqft |
Source: | ||
| 9/24/2024 | Contingent | $339,900$126/sqft |
Source: | ||
| 9/3/2024 | Price change | $339,900-1.4%$126/sqft |
Source: | ||
| 8/14/2024 | Price change | $344,900-1.4%$128/sqft |
Source: | ||
| 7/3/2024 | Listed for sale | $349,900+2.9%$130/sqft |
Source: | ||
Public tax history
| Year | Property taxes | Tax assessment |
|---|---|---|
| 2024 | $7,110 +7% | $87,530 +9.8% |
| 2023 | $6,647 +7% | $79,710 +8.4% |
| 2022 | $6,210 -5.9% | $73,530 +2% |
Find assessor info on the county website
Neighborhood: 61821
Nearby schools
GreatSchools rating
- 4/10Bottenfield Elementary SchoolGrades: K-5Distance: 0.6 mi
- 3/10Jefferson Middle SchoolGrades: 6-8Distance: 0.8 mi
- 6/10Central High SchoolGrades: 9-12Distance: 1.7 mi
Schools provided by the listing agent
- High: Centennial High School
- District: 4
Source: MRED as distributed by MLS GRID. This data may not be complete. We recommend contacting the local school district to confirm school assignments for this home.

Get pre-qualified for a loan
At Zillow Home Loans, we can pre-qualify you in as little as 5 minutes with no impact to your credit score.An equal housing lender. NMLS #10287.
