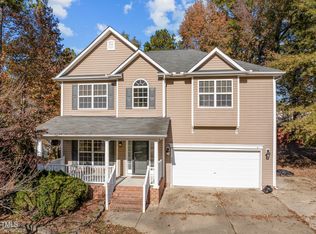Sold for $460,000
$460,000
1703 Marlow Rd, Creedmoor, NC 27522
3beds
3,008sqft
Single Family Residence, Residential
Built in 2009
10,018.8 Square Feet Lot
$401,100 Zestimate®
$153/sqft
$2,579 Estimated rent
Home value
$401,100
$381,000 - $421,000
$2,579/mo
Zestimate® history
Loading...
Owner options
Explore your selling options
What's special
HOUSES LIKE THIS DON'T COME ALONG OFTEN! Owners are downsizing & it's your opportunity to make this beautiful place yours. Walk the streets of this friendly community & call 1703 MARLOW ROAD home! From the impeccably kept landscaping & back deck, overlooking your private oasis, to the gorgeous interior, you'll be BLOWN AWAY by all this home has to offer. Upgraded kitchen with sprawling, quartz, waterfall island, custom laundry room, fireplace in the spacious family room and separate living room all exist on the first floor. Upstairs, you'll find the primary suite of your dreams, with custom, dual closets and an ensuite out of a magazine! Two additional bedrooms & a loft which provides a perfect flex space (or make it into an additional bedroom per the original builder's floor plan). This home has so much to offer that YOU HAVE TO SEE IT TO BELIEVE IT!
Zillow last checked: 8 hours ago
Listing updated: February 17, 2025 at 04:34pm
Listed by:
Taraleigh Franco 919-909-0941,
Relevate Real Estate Inc.,
Amber Hollowell Rikard 919-749-0901,
Relevate Real Estate Inc.
Bought with:
Mara Tingley, 326381
Trustwell Property Group
Source: Doorify MLS,MLS#: 2489207
Facts & features
Interior
Bedrooms & bathrooms
- Bedrooms: 3
- Bathrooms: 3
- Full bathrooms: 2
- 1/2 bathrooms: 1
Heating
- Electric, Forced Air, Zoned
Cooling
- Zoned
Appliances
- Included: Dishwasher, Double Oven, Electric Cooktop, Microwave, Plumbed For Ice Maker, Self Cleaning Oven, Oven
- Laundry: Laundry Room, Main Level
Features
- Ceiling Fan(s), Dining L, Double Vanity, Entrance Foyer, High Ceilings, Pantry, Quartz Counters, Separate Shower, Smooth Ceilings, Tile Counters, Tray Ceiling(s), Walk-In Closet(s), Walk-In Shower
- Flooring: Carpet, Hardwood, Vinyl, Tile
- Windows: Blinds, Skylight(s)
- Basement: Crawl Space
- Number of fireplaces: 1
- Fireplace features: Family Room, Propane
Interior area
- Total structure area: 3,008
- Total interior livable area: 3,008 sqft
- Finished area above ground: 3,008
- Finished area below ground: 0
Property
Parking
- Total spaces: 2
- Parking features: Concrete, Driveway, Garage, Garage Door Opener, Garage Faces Front
- Garage spaces: 2
Features
- Levels: Two
- Stories: 2
- Patio & porch: Deck, Porch
- Exterior features: Fenced Yard, Rain Gutters
- Has view: Yes
Lot
- Size: 10,018 sqft
- Features: Hardwood Trees, Landscaped
Details
- Additional structures: Shed(s), Storage
- Parcel number: 088508898289
Construction
Type & style
- Home type: SingleFamily
- Architectural style: Traditional
- Property subtype: Single Family Residence, Residential
Materials
- Brick, Vinyl Siding
Condition
- New construction: No
- Year built: 2009
Utilities & green energy
- Sewer: Public Sewer
- Water: Public
- Utilities for property: Cable Available
Community & neighborhood
Location
- Region: Creedmoor
- Subdivision: Davenport
HOA & financial
HOA
- Has HOA: Yes
- HOA fee: $325 annually
Price history
| Date | Event | Price |
|---|---|---|
| 3/20/2023 | Sold | $460,000+8.2%$153/sqft |
Source: | ||
| 1/23/2023 | Contingent | $425,000$141/sqft |
Source: | ||
| 1/6/2023 | Listed for sale | $425,000+120.2%$141/sqft |
Source: | ||
| 8/24/2009 | Sold | $193,000$64/sqft |
Source: Public Record Report a problem | ||
Public tax history
| Year | Property taxes | Tax assessment |
|---|---|---|
| 2024 | $4,057 +37.5% | $363,461 +88.3% |
| 2023 | $2,952 +0.4% | $193,025 |
| 2022 | $2,941 +0.2% | $193,025 |
Find assessor info on the county website
Neighborhood: 27522
Nearby schools
GreatSchools rating
- NACreedmoor ElementaryGrades: PK-5Distance: 1.5 mi
- 3/10G C Hawley MiddleGrades: 6-8Distance: 1.6 mi
- 4/10South Granville High SchoolGrades: 9-12Distance: 1.6 mi
Schools provided by the listing agent
- Elementary: Granville - Creedmoor
- Middle: Granville - Hawley
- High: Granville - S Granville
Source: Doorify MLS. This data may not be complete. We recommend contacting the local school district to confirm school assignments for this home.
Get a cash offer in 3 minutes
Find out how much your home could sell for in as little as 3 minutes with a no-obligation cash offer.
Estimated market value$401,100
Get a cash offer in 3 minutes
Find out how much your home could sell for in as little as 3 minutes with a no-obligation cash offer.
Estimated market value
$401,100
