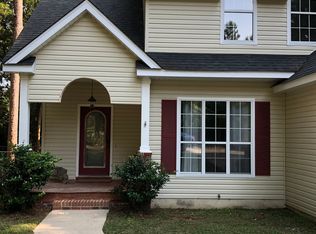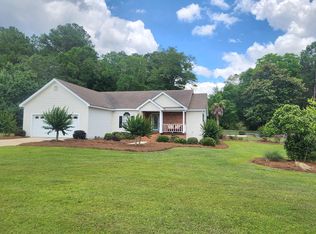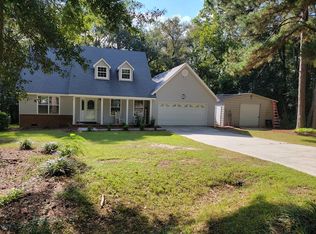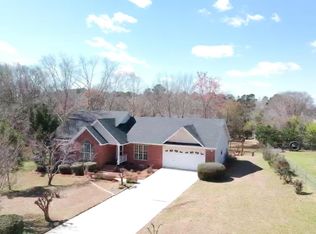Beautiful home located in cul-de-sac on a shady lot. This home features 4 bedrooms 2.5 baths plus a Dining room, breakfast area, family room with Fireplace, & more. Formal Dining room off of front foyer. Kitchen with stained cabinets, SS appliances, built-in desk, breakfast bar, & pantry. Large family room with wood burning fireplace. Half bath off of kitchen. All four bedrooms are upstairs. One bedroom with cathedral ceilings & walk-in closet. Master bedroom with two closets & bath includes jetted tub, shower insert, double sinks, side dressing vanity, tiled floors, & built-in laundry hamper. Deck off kitchen overlooking private back yard. Updates Include: 2017-replaced garage door motor. 2016- New refrigerator, stove/oven, micro-vent, Roof, & french doors to deck. 2011-CH&A. 2007- Pine wood floors in downstairs area, carpet in bedrooms, tile around fireplace, & updated bathrooms. 2006-Dishwasher. Don't miss this great home!
This property is off market, which means it's not currently listed for sale or rent on Zillow. This may be different from what's available on other websites or public sources.




