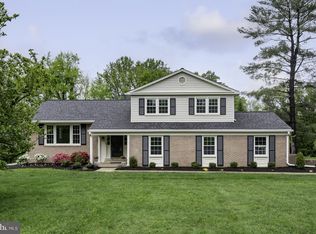Welcome to this immaculately maintained and updated home on a half-acre lot (with pool) backing to parkland and Difficult Run in desirable Wayside Vienna neighborhood. Top of the line energy efficient upgrades include: geothermal heating/cooling system with a complete built-in indoor air quality system. A 98% efficient gas water heater and in-floor heat in the kitchen, as well as a whole-house water treatment system. On the open main level you will find hardwood floors throughout, recessed lighting, an ultimate dining room that seats 12, a cozy family room with a fireplace, a main level owners suite, and a FABULOUS updated kitchen! No expense spared on the renovated Chefs Kitchen with heated slate flooring, Commercial Grade Wolf exhaust fan, Italian Bertazzoni Gas Cooktop, Bosch Dishwasher, Danby Silhouette Wine Refrigerator, Insta hot at sink, separate prep sink, double oven, and granite countertops. Enjoy 2 screened in Trex Porches connected by an open-air Trex deck with grill hard piped with natural gas. There is a separate patio off the kitchen with a retractable awning, perfect for outdoor dining. An aviary park viewed from the large kitchen windows, beautiful mature trees, and a rope swing just outside the kitchen window. The windows and French Doors were replaced and are double-paned Anderson. Also, outside you will enjoy a renovated in-ground pool and decks. Great for entertaining or a quiet, private, relaxing swim. Upstairs you will find 3 generous sized bedrooms and a full bathroom. There is a large attic storage area off the second floor (plywood flooring) as well as a finished storage room The Finished lower level offers a separate office/workout room, wood stove, pool table, separate bathroom with a whirlpool tub with walkout pool access. Separate workroom perfect for handy person /carpenter. Unfinished hidden underground wine cellar / safe room - dirt floor - you can finish to your taste The property includes a spacious 2 car garage with built- storage/ second refrigerator in the garage. This won't last!
This property is off market, which means it's not currently listed for sale or rent on Zillow. This may be different from what's available on other websites or public sources.
