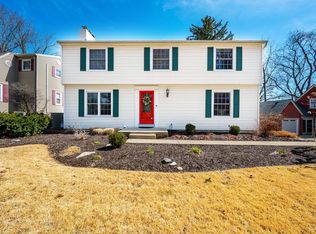**Open house Wednesday July 10, 2019 from 5-7 pm!** You must see this Charming Cape Cod 3 bedroom home in Wildwood Park. The open covered porch is an inviting spot to watch the world go by and relax after work. The lovely neighborhood with winding streets and minimal traffic offers you a great place to call home. Two bedrooms are on the main floor and the third bedroom is upstairs. The home has two full baths. The kitchen has Grabill cabinets, a pantry, ample cabinet space and black appliances; which remain with the home. The floor to ceiling stone wood-burning fireplace is a lovely focal point to the living room. The dining room has French doors to the porch and laminate flooring. The upstairs en-suite bedroom has three closets. The basement offers lots of storage options. The basement laundry room is equipped with newer washer and dryer which remain with the sale. The roof has a 40 year shingle installed in 2015 and the windows are all newer. This home is in wonderful condition and ready for a new owner. Seller to provide prior survey, no new survey.
This property is off market, which means it's not currently listed for sale or rent on Zillow. This may be different from what's available on other websites or public sources.
