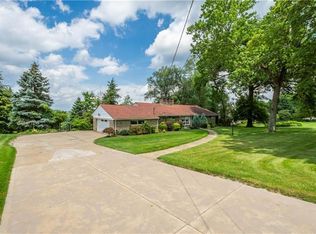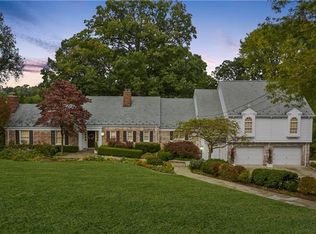Sold for $1,137,500
$1,137,500
1703 Hastings Mill Rd, Pittsburgh, PA 15241
4beds
--sqft
Single Family Residence
Built in 1958
0.7 Acres Lot
$1,135,900 Zestimate®
$--/sqft
$2,767 Estimated rent
Home value
$1,135,900
$1.03M - $1.24M
$2,767/mo
Zestimate® history
Loading...
Owner options
Explore your selling options
What's special
This magnificent home saturated with the warmth of natural light and a timeless elegance of French Country architecture is perched gracefully above the 8th tee of St. Clair Country Club. Breathtaking vistas span multiple greens and, on clear days, stretch to the iconic skyline of downtown Pittsburgh. Outside, find landscaped perfection with a sprinkler system, paver driveway, and cozy covered side patio. Inside, a gourmet EIK features ample prep & storage space, a large island, HW flrs and panoramic views. The centrally located formal din rm is the hub for indoor entertainment. A spacious liv rm features a cathedral beamed ceiling, built-in cabinetry, and cozy FP. The main lvl offers 2 bedrms, + 2 full baths including the spa-like owner’s suite with WIC, en suite bath w/dual vanity, jetted tub, step-in shwr & private water closet. The lower lvl features a large fam rm with FP, access to a sprawling patio & expansive yard, 2 BRs, full bath, & lndry. A 15x30 workshop & Sec System incldd.
Zillow last checked: 8 hours ago
Listing updated: June 17, 2024 at 07:07am
Listed by:
Ruth Weigers 412-833-7700,
BERKSHIRE HATHAWAY THE PREFERRED REALTY
Bought with:
Ruth Weigers, PA
BERKSHIRE HATHAWAY THE PREFERRED REALTY
Source: WPMLS,MLS#: 1649041 Originating MLS: West Penn Multi-List
Originating MLS: West Penn Multi-List
Facts & features
Interior
Bedrooms & bathrooms
- Bedrooms: 4
- Bathrooms: 3
- Full bathrooms: 3
Primary bedroom
- Level: Main
- Dimensions: 19x14
Bedroom 2
- Level: Main
- Dimensions: 14x13
Bedroom 3
- Level: Lower
- Dimensions: 19x17
Bedroom 4
- Level: Lower
- Dimensions: 13x10
Bonus room
- Level: Lower
- Dimensions: 33x15
Den
- Level: Lower
- Dimensions: 09x08
Dining room
- Level: Main
- Dimensions: 12x12
Entry foyer
- Level: Main
- Dimensions: 19x14
Family room
- Level: Lower
- Dimensions: 35x15
Kitchen
- Level: Main
- Dimensions: 21x19
Laundry
- Level: Lower
- Dimensions: 16x13
Living room
- Level: Main
- Dimensions: 24x17
Heating
- Forced Air, Gas
Cooling
- Central Air
Appliances
- Included: Some Electric Appliances, Convection Oven, Cooktop, Dryer, Dishwasher, Disposal, Microwave, Refrigerator, Washer
Features
- Jetted Tub, Kitchen Island, Pantry, Window Treatments
- Flooring: Ceramic Tile, Hardwood, Carpet
- Windows: Screens, Window Treatments
- Basement: Walk-Out Access
- Number of fireplaces: 2
- Fireplace features: Family/Living/Great Room
Property
Parking
- Total spaces: 2
- Parking features: Attached, Garage, Garage Door Opener
- Has attached garage: Yes
Features
- Levels: One
- Stories: 1
- Pool features: None
- Has spa: Yes
Lot
- Size: 0.70 Acres
- Dimensions: 145 x 237 x 135 x 200
Details
- Parcel number: 0570C00020000000
Construction
Type & style
- Home type: SingleFamily
- Architectural style: French Provincial,Ranch
- Property subtype: Single Family Residence
Materials
- Brick
- Roof: Slate
Condition
- Resale
- Year built: 1958
Utilities & green energy
- Sewer: Public Sewer
- Water: Public
Community & neighborhood
Security
- Security features: Security System
Community
- Community features: Public Transportation
Location
- Region: Pittsburgh
Price history
| Date | Event | Price |
|---|---|---|
| 6/14/2024 | Sold | $1,137,500-7.1% |
Source: | ||
| 6/7/2024 | Pending sale | $1,225,000 |
Source: BHHS broker feed #1649041 Report a problem | ||
| 5/7/2024 | Contingent | $1,225,000 |
Source: | ||
| 4/16/2024 | Listed for sale | $1,225,000-5.4% |
Source: | ||
| 12/23/2023 | Listing removed | -- |
Source: | ||
Public tax history
| Year | Property taxes | Tax assessment |
|---|---|---|
| 2025 | $13,778 +12.6% | $338,300 +5.6% |
| 2024 | $12,234 +707.5% | $320,300 |
| 2023 | $1,515 | $320,300 |
Find assessor info on the county website
Neighborhood: 15241
Nearby schools
GreatSchools rating
- 5/10Boyce Middle SchoolGrades: 5-6Distance: 0.7 mi
- 7/10Fort Couch Middle SchoolGrades: 7-8Distance: 2.3 mi
- 8/10Upper Saint Clair High SchoolGrades: 9-12Distance: 1.1 mi
Schools provided by the listing agent
- District: Upper St Clair
Source: WPMLS. This data may not be complete. We recommend contacting the local school district to confirm school assignments for this home.

Get pre-qualified for a loan
At Zillow Home Loans, we can pre-qualify you in as little as 5 minutes with no impact to your credit score.An equal housing lender. NMLS #10287.

