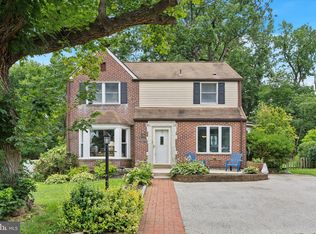A stunning brick colonial home in Havertown's Woodmere section! Incredibly updated and maintained, this home is perfectly situated on a quiet street with an abundance of sun, yard, and space. Enter into a charming and inviting vestibule, with built-ins and hooks making it an ideal mudroom. As soon as you cross the threshold you are immediately stuck by the abundance of natural light coming through the new custom windows, the exceptional hardwood floors and the open and airy living room/dining room combination, perfect for entertaining. The gourmet eat-in kitchen is completely renovated (2018) with quartz countertops, updated appliances, and a classic subway backsplash. Off the kitchen is a large playroom area with a bay window and a completely redone full bath, which could also double as a fifth bedroom suite, if needed. The second floor is spacious with a master bedroom, 3 other large bedrooms, and a completely renovated hall bath (2011) with a cast iron tub and marble floors. The basement is fully finished with washer/dryer. Step out back to an oversized, professionally landscaped, fenced-in backyard with a multi-level deck with bench seating. Other updates include roof (2010), new electrical (2018), new windows (2011), central air (2010), hot water heater (2010), new carpet in playroom (2019), and so much more! Located in the Woodmere Park neighborhood of Havertown, this home is close to shopping, restaurants, Center City, major highways and public transportation. Truly a must-see! 2019-10-02
This property is off market, which means it's not currently listed for sale or rent on Zillow. This may be different from what's available on other websites or public sources.
