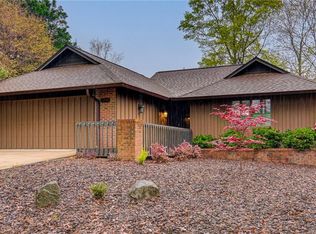Sold for $290,000 on 01/18/24
$290,000
1703 Chestnut Glen Way, High Point, NC 27262
2beds
2,249sqft
Stick/Site Built, Residential, Single Family Residence
Built in 1986
0.17 Acres Lot
$333,800 Zestimate®
$--/sqft
$1,802 Estimated rent
Home value
$333,800
$317,000 - $354,000
$1,802/mo
Zestimate® history
Loading...
Owner options
Explore your selling options
What's special
This one level home in the lovely Chestnut Glen neighborhood is ready for you to make it your own! There are two bedrooms each with their own private bathrooms. There is also a sitting room, den, large dining room, and a very spacious living room that opens onto the wonderful deck and garden area. The roof was replaced in 2021, Generac generator installed in 2021, back yard fence installed 2023, new water heater installed 2023, deck replaced 2022, and HVAC supply ducts replaced and returns cleaned 2022.
Zillow last checked: 8 hours ago
Listing updated: April 11, 2024 at 08:58am
Listed by:
MM Councill 336-457-0701,
Coldwell Banker Advantage
Bought with:
Oraleta Hyche, 313462
eXp Realty, LLC
Source: Triad MLS,MLS#: 1126605 Originating MLS: High Point
Originating MLS: High Point
Facts & features
Interior
Bedrooms & bathrooms
- Bedrooms: 2
- Bathrooms: 3
- Full bathrooms: 2
- 1/2 bathrooms: 1
- Main level bathrooms: 3
Primary bedroom
- Level: Main
- Dimensions: 18 x 15
Bedroom 2
- Level: Main
- Dimensions: 18 x 11
Den
- Level: Main
- Dimensions: 12 x 12
Dining room
- Level: Main
- Dimensions: 14 x 10
Kitchen
- Level: Main
- Length: 16 Feet
Living room
- Level: Main
- Dimensions: 19 x 16
Other
- Level: Main
- Dimensions: 15 x 11
Heating
- Heat Pump, Electric
Cooling
- Central Air
Appliances
- Included: Dishwasher, Free-Standing Range, Electric Water Heater
- Laundry: Dryer Connection, Main Level, Washer Hookup
Features
- Built-in Features, Dead Bolt(s), Soaking Tub, Pantry, Separate Shower
- Flooring: Carpet, Tile, Wood
- Basement: Crawl Space
- Number of fireplaces: 1
- Fireplace features: Living Room
Interior area
- Total structure area: 2,249
- Total interior livable area: 2,249 sqft
- Finished area above ground: 2,249
Property
Parking
- Total spaces: 1
- Parking features: Garage, Driveway, Garage Door Opener, Attached
- Attached garage spaces: 1
- Has uncovered spaces: Yes
Features
- Levels: One
- Stories: 1
- Pool features: None
Lot
- Size: 0.17 Acres
Details
- Parcel number: 0185469
- Zoning: RS-9
- Special conditions: Owner Sale
Construction
Type & style
- Home type: SingleFamily
- Property subtype: Stick/Site Built, Residential, Single Family Residence
Materials
- Wood Siding
Condition
- Year built: 1986
Utilities & green energy
- Sewer: Public Sewer
- Water: Public
Community & neighborhood
Location
- Region: High Point
- Subdivision: Chestnut Glen
HOA & financial
HOA
- Has HOA: Yes
- HOA fee: $80 monthly
Other
Other facts
- Listing agreement: Exclusive Right To Sell
Price history
| Date | Event | Price |
|---|---|---|
| 1/18/2024 | Sold | $290,000+1.8% |
Source: | ||
| 12/14/2023 | Pending sale | $285,000 |
Source: | ||
| 12/5/2023 | Price change | $285,000-3.4% |
Source: | ||
| 12/1/2023 | Listed for sale | $295,000 |
Source: | ||
Public tax history
| Year | Property taxes | Tax assessment |
|---|---|---|
| 2025 | $3,182 | $230,900 |
| 2024 | $3,182 +2.2% | $230,900 |
| 2023 | $3,113 | $230,900 |
Find assessor info on the county website
Neighborhood: 27262
Nearby schools
GreatSchools rating
- 6/10Northwood Elementary SchoolGrades: PK-5Distance: 1.7 mi
- 7/10Ferndale Middle SchoolGrades: 6-8Distance: 1.1 mi
- 5/10High Point Central High SchoolGrades: 9-12Distance: 1 mi
Get a cash offer in 3 minutes
Find out how much your home could sell for in as little as 3 minutes with a no-obligation cash offer.
Estimated market value
$333,800
Get a cash offer in 3 minutes
Find out how much your home could sell for in as little as 3 minutes with a no-obligation cash offer.
Estimated market value
$333,800
