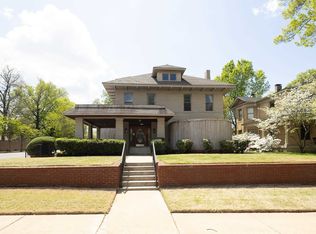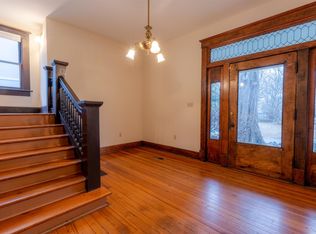Sold for $390,000 on 06/06/25
$390,000
1703 Carruthers Pl, Memphis, TN 38112
4beds
3,373sqft
Single Family Residence
Built in 1929
0.25 Acres Lot
$385,200 Zestimate®
$116/sqft
$3,055 Estimated rent
Home value
$385,200
$362,000 - $408,000
$3,055/mo
Zestimate® history
Loading...
Owner options
Explore your selling options
What's special
Live in the heart of Midtown, just steps from Overton Park and the Memphis Zoo! This bungalow style home offers 4 bedrooms, 2 full baths and one half bathroom with 3,400 sq ft of classic Midtown charm. Soaring 10’ ceilings on both floors, an eat-in kitchen, spacious office with custom built-ins, and two laundry rooms: one in the primary suite downstairs and another upstairs for added convenience. Original hardwoods lie beneath the upstairs carpet, just waiting to shine. The huge front porch is perfect for morning coffee, while the oversized 2-car garage with workshop is a rare Midtown find. Entertain with ease on the expansive backyard patio right off the kitchen. Plus, enjoy year-round comfort with a whole-house generator. This home also features an upstairs kitchen and a private porch off the primary bedroom. Brimming with character and space, this Midtown gem is ready for its next chapter. Call your favorite agent and make this one yours today!
Zillow last checked: 8 hours ago
Listing updated: June 06, 2025 at 05:28pm
Listed by:
Peterson Wellford,
The Firm
Bought with:
Ashleigh Bettis
Bluff City Realty Group, LLC
Source: MAAR,MLS#: 10194806
Facts & features
Interior
Bedrooms & bathrooms
- Bedrooms: 4
- Bathrooms: 3
- Full bathrooms: 2
- 1/2 bathrooms: 1
Primary bedroom
- Features: Walk-In Closet(s), Smooth Ceiling
- Level: First
- Area: 255
- Dimensions: 15 x 17
Bedroom 2
- Features: Walk-In Closet(s), Smooth Ceiling
- Level: Second
- Area: 289
- Dimensions: 17 x 17
Bedroom 3
- Features: Walk-In Closet(s), Smooth Ceiling
- Level: Second
- Area: 306
- Dimensions: 18 x 17
Bedroom 4
- Features: Smooth Ceiling
- Level: Second
- Area: 210
- Dimensions: 14 x 15
Primary bathroom
- Features: Double Vanity, Whirlpool Tub, Separate Shower, Smooth Ceiling, Tile Floor, Full Bath
Dining room
- Area: 144
- Dimensions: 12 x 12
Kitchen
- Features: Eat-in Kitchen, Breakfast Bar, Separate Breakfast Room, Pantry, Kitchen Island
- Area: 182
- Dimensions: 13 x 14
Living room
- Area: 368
- Dimensions: 16 x 23
Office
- Features: Built-in Features, Smooth Ceiling, Hardwood Floor
- Level: First
- Area: 143
- Dimensions: 13 x 11
Den
- Area: 180
- Dimensions: 12 x 15
Heating
- Central
Cooling
- Central Air
Appliances
- Included: Cooktop, Microwave, Washer, Dryer
Features
- 1 or More BR Down, Primary Down, Double Vanity Bath, Separate Tub & Shower, Full Bath Down, Half Bath Down, Smooth Ceiling, High Ceilings, Walk-In Closet(s), Living Room, Dining Room, Kitchen, Primary Bedroom, 1 1/2 Bath, Breakfast Room, Office, 4th or More Bedrooms, 1 Bath
- Flooring: Part Hardwood, Part Carpet, Tile
- Basement: Partial,Unfinished
- Attic: Permanent Stairs
- Number of fireplaces: 2
- Fireplace features: Decorative
Interior area
- Total interior livable area: 3,373 sqft
Property
Parking
- Total spaces: 2
- Parking features: Storage, Workshop in Garage, Garage Door Opener, Gate Clickers
- Has garage: Yes
- Covered spaces: 2
Features
- Stories: 2
- Patio & porch: Porch, Patio, Deck
- Pool features: None
- Has spa: Yes
- Spa features: Whirlpool(s), Bath
Lot
- Size: 0.25 Acres
- Dimensions: 66 x 168
- Features: Corner Lot
Details
- Parcel number: 020060 00009
Construction
Type & style
- Home type: SingleFamily
- Architectural style: Bungalow
- Property subtype: Single Family Residence
Materials
- Brick Veneer
- Roof: Composition Shingles
Condition
- New construction: No
- Year built: 1929
Community & neighborhood
Location
- Region: Memphis
- Subdivision: Carruthers Blk 3
Price history
| Date | Event | Price |
|---|---|---|
| 6/6/2025 | Sold | $390,000-10.3%$116/sqft |
Source: | ||
| 5/16/2025 | Pending sale | $435,000$129/sqft |
Source: | ||
| 4/22/2025 | Listed for sale | $435,000-11%$129/sqft |
Source: | ||
| 3/4/2025 | Listing removed | $489,000$145/sqft |
Source: | ||
| 1/23/2025 | Price change | $489,000-2%$145/sqft |
Source: | ||
Public tax history
| Year | Property taxes | Tax assessment |
|---|---|---|
| 2024 | $7,776 +8.1% | $118,075 |
| 2023 | $7,193 | $118,075 |
| 2022 | -- | $118,075 |
Find assessor info on the county website
Neighborhood: Midtown
Nearby schools
GreatSchools rating
- 6/10Snowden Elementary/MiddleGrades: PK-8Distance: 0.7 mi
- 4/10Central High SchoolGrades: 9-12Distance: 1.2 mi

Get pre-qualified for a loan
At Zillow Home Loans, we can pre-qualify you in as little as 5 minutes with no impact to your credit score.An equal housing lender. NMLS #10287.
Sell for more on Zillow
Get a free Zillow Showcase℠ listing and you could sell for .
$385,200
2% more+ $7,704
With Zillow Showcase(estimated)
$392,904
