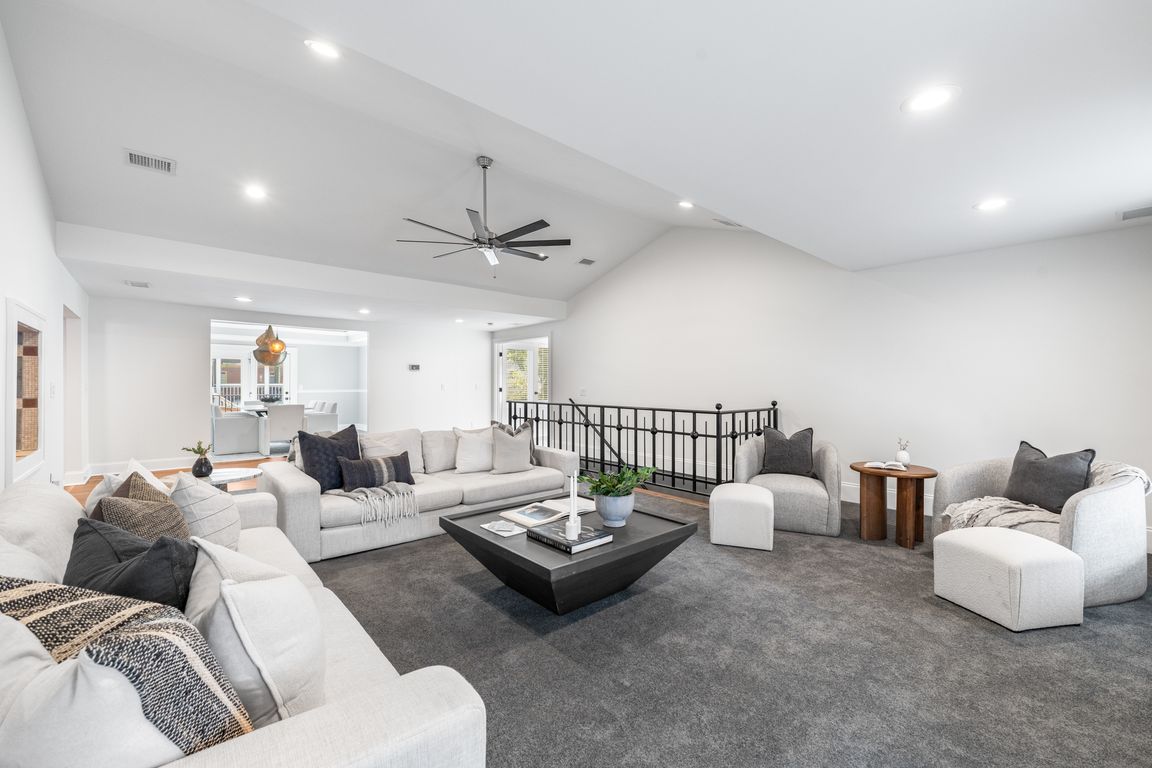
ActivePrice cut: $200K (10/20)
$1,699,000
4beds
5,685sqft
1703 Bonner Ave, Nashville, TN 37215
4beds
5,685sqft
Single family residence, residential
Built in 1954
0.26 Acres
2 Attached garage spaces
$299 price/sqft
What's special
State-of-the-art basementProfessional recording studioSpacious walk-in closetWell-maintained grass backyardFull kitchenetteFresh brick exteriorFresh landscaping
Stunning, Recently Updated Home in the Heart of Green Hills. Welcome to 1703 Bonner Ave, a beautifully updated residence nestled on a quaint and quiet street in the desirable Green Hills neighborhood. This exceptional property boasts a fresh brick exterior and fresh landscaping, offering timeless curb appeal. Step inside to discover ...
- 61 days |
- 553 |
- 19 |
Likely to sell faster than
Source: RealTracs MLS as distributed by MLS GRID,MLS#: 3003543
Travel times
Living Room
Kitchen
Primary Bedroom
Zillow last checked: 8 hours ago
Listing updated: October 20, 2025 at 09:19am
Listing Provided by:
Ivy Vick 615-485-0963,
Parks | Compass 615-383-6964
Source: RealTracs MLS as distributed by MLS GRID,MLS#: 3003543
Facts & features
Interior
Bedrooms & bathrooms
- Bedrooms: 4
- Bathrooms: 5
- Full bathrooms: 3
- 1/2 bathrooms: 2
- Main level bedrooms: 2
Bedroom 1
- Features: Suite
- Level: Suite
- Area: 216 Square Feet
- Dimensions: 18x12
Bedroom 2
- Area: 132 Square Feet
- Dimensions: 12x11
Bedroom 3
- Area: 144 Square Feet
- Dimensions: 12x12
Bedroom 4
- Area: 121 Square Feet
- Dimensions: 11x11
Primary bathroom
- Features: Suite
- Level: Suite
Den
- Features: Separate
- Level: Separate
- Area: 238 Square Feet
- Dimensions: 17x14
Dining room
- Area: 225 Square Feet
- Dimensions: 15x15
Kitchen
- Features: Eat-in Kitchen
- Level: Eat-in Kitchen
- Area: 312 Square Feet
- Dimensions: 26x12
Living room
- Features: Formal
- Level: Formal
- Area: 238 Square Feet
- Dimensions: 17x14
Other
- Features: Office
- Level: Office
- Area: 200 Square Feet
- Dimensions: 25x8
Other
- Features: Music Room
- Level: Music Room
- Area: 252 Square Feet
- Dimensions: 21x12
Recreation room
- Area: 440 Square Feet
- Dimensions: 22x20
Heating
- Dual, Natural Gas
Cooling
- Dual, Electric
Appliances
- Included: Microwave, Double Oven, Gas Oven, Built-In Electric Range
Features
- Ceiling Fan(s), In-Law Floorplan, Walk-In Closet(s)
- Flooring: Carpet, Wood, Slate, Tile
- Basement: Full,Finished
Interior area
- Total structure area: 5,685
- Total interior livable area: 5,685 sqft
- Finished area above ground: 2,767
- Finished area below ground: 2,918
Property
Parking
- Total spaces: 2
- Parking features: Attached, Concrete
- Attached garage spaces: 2
Features
- Levels: Two
- Stories: 2
- Patio & porch: Deck
- Fencing: Partial
Lot
- Size: 0.26 Acres
- Dimensions: 75 x 150
Details
- Parcel number: 13103011500
- Special conditions: Standard
Construction
Type & style
- Home type: SingleFamily
- Architectural style: Cottage
- Property subtype: Single Family Residence, Residential
Materials
- Brick
- Roof: Asphalt
Condition
- New construction: No
- Year built: 1954
Utilities & green energy
- Sewer: Public Sewer
- Water: Public
- Utilities for property: Electricity Available, Natural Gas Available, Water Available
Community & HOA
Community
- Subdivision: Green Hills
HOA
- Has HOA: No
Location
- Region: Nashville
Financial & listing details
- Price per square foot: $299/sqft
- Tax assessed value: $1,255,700
- Annual tax amount: $10,215
- Date on market: 9/29/2025
- Electric utility on property: Yes