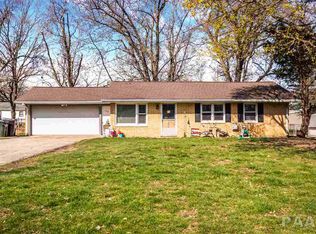Sold for $395,000
$395,000
1703 Bloomington Rd, East Peoria, IL 61611
4beds
1,467sqft
Single Family Residence, Residential
Built in 1858
9.87 Acres Lot
$416,300 Zestimate®
$269/sqft
$1,532 Estimated rent
Home value
$416,300
$308,000 - $566,000
$1,532/mo
Zestimate® history
Loading...
Owner options
Explore your selling options
What's special
Set on nearly 10 acres of scenic land, this property offers the perfect blend of privacy, functionality, and outdoor enjoyment. The move-in ready home features 4 bedrooms, a well-appointed kitchen, and a comfortable layout. Outside, you'll find wooded areas, a ravine, and ATV trails—ideal for nature lovers and outdoor enthusiasts. A spacious 42x80 steel outbuilding with a poured concrete floor, natural light panels, and a roughed-in insulated rec room offers endless possibilities for hobbies, storage, or workspace. An oversized 2-stall garage adds even more room for vehicles or equipment. Enjoy evenings under the pavilion with electricity—perfect for entertaining or relaxing. The land includes fruit and nut trees, berry bushes, and plenty of open space to roam or create your dream homestead. With convenient access to I-74, this property delivers peaceful country living with room to grow.
Zillow last checked: 8 hours ago
Listing updated: July 14, 2025 at 01:11pm
Listed by:
Sara Freeman 309-253-4513,
eXp Realty,
Sara Freeman,
eXp Realty
Bought with:
Non-Member Agent RMLSA
Non-MLS
Source: RMLS Alliance,MLS#: PA1257334 Originating MLS: Peoria Area Association of Realtors
Originating MLS: Peoria Area Association of Realtors

Facts & features
Interior
Bedrooms & bathrooms
- Bedrooms: 4
- Bathrooms: 1
- Full bathrooms: 1
Bedroom 1
- Level: Main
- Dimensions: 14ft 3in x 13ft 3in
Bedroom 2
- Level: Upper
- Dimensions: 10ft 3in x 7ft 8in
Bedroom 3
- Level: Upper
- Dimensions: 12ft 8in x 13ft 4in
Bedroom 4
- Level: Upper
- Dimensions: 11ft 8in x 10ft 6in
Other
- Level: Main
Other
- Area: 0
Kitchen
- Level: Main
- Dimensions: 15ft 3in x 13ft 4in
Laundry
- Level: Main
Living room
- Level: Main
- Dimensions: 15ft 4in x 13ft 3in
Main level
- Area: 918
Upper level
- Area: 549
Heating
- Forced Air
Cooling
- Central Air
Appliances
- Included: Dishwasher, Dryer, Range, Refrigerator, Washer, Gas Water Heater
Features
- Basement: Cellar,Partial,Unfinished
Interior area
- Total structure area: 1,467
- Total interior livable area: 1,467 sqft
Property
Parking
- Total spaces: 2
- Parking features: Detached, Gravel
- Garage spaces: 2
- Details: Number Of Garage Remotes: 0
Features
- Levels: Two
Lot
- Size: 9.87 Acres
- Features: Level, Ravine, Wooded
Details
- Additional structures: Outbuilding
- Parcel number: 050503200003
Construction
Type & style
- Home type: SingleFamily
- Property subtype: Single Family Residence, Residential
Materials
- Block, Aluminum Siding
- Foundation: Brick/Mortar
- Roof: Metal,Shake,Shingle
Condition
- New construction: No
- Year built: 1858
Utilities & green energy
- Sewer: Septic Tank
- Water: Private
Community & neighborhood
Location
- Region: East Peoria
- Subdivision: Unknown
Other
Other facts
- Road surface type: Paved
Price history
| Date | Event | Price |
|---|---|---|
| 7/11/2025 | Sold | $395,000$269/sqft |
Source: | ||
| 4/28/2025 | Pending sale | $395,000$269/sqft |
Source: | ||
| 4/23/2025 | Listed for sale | $395,000-1%$269/sqft |
Source: | ||
| 12/27/2024 | Listing removed | $399,000$272/sqft |
Source: | ||
| 9/17/2024 | Price change | $399,000-7.2%$272/sqft |
Source: | ||
Public tax history
| Year | Property taxes | Tax assessment |
|---|---|---|
| 2024 | $2,364 +5.8% | $37,840 +8.9% |
| 2023 | $2,234 +7.7% | $34,740 +8.1% |
| 2022 | $2,074 +5% | $32,130 +4% |
Find assessor info on the county website
Neighborhood: 61611
Nearby schools
GreatSchools rating
- 7/10Glendale Elementary SchoolGrades: PK,3-5Distance: 0.6 mi
- 3/10Central Jr High SchoolGrades: 6-8Distance: 1.7 mi
- 2/10East Peoria High SchoolGrades: 9-12Distance: 1.3 mi
Schools provided by the listing agent
- High: East Peoria Comm
Source: RMLS Alliance. This data may not be complete. We recommend contacting the local school district to confirm school assignments for this home.
Get pre-qualified for a loan
At Zillow Home Loans, we can pre-qualify you in as little as 5 minutes with no impact to your credit score.An equal housing lender. NMLS #10287.
