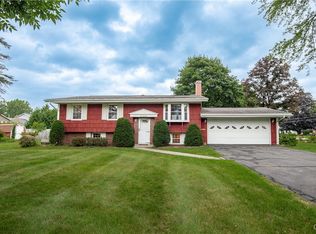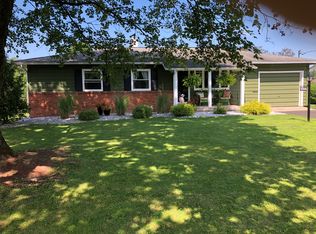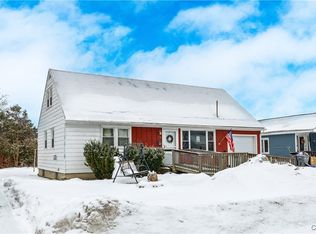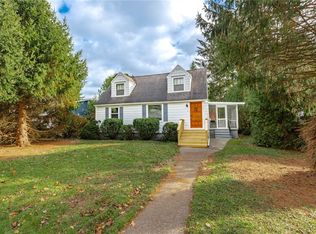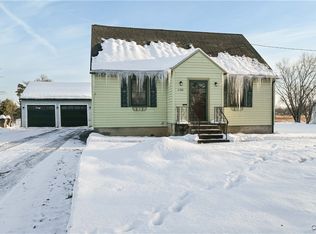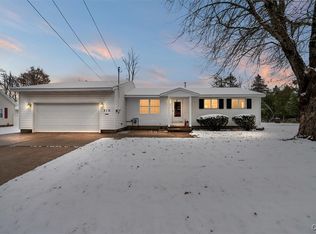Welcome home to this inviting 2 bedroom, 1.5 bath Ranch offering 1,043 square feet of comfortable living space on a generous 0.26 acre city lot. Step inside to find a bright living room with beautiful hardwood floors, perfect for relaxing or entertaining. The dining room features a built-in cabinet and door to rear deck! The fully applianced kitchen offers wood cabinets, a farm sink and is open to the dining area. Two good sized bedrooms and a full bath complete the main level. Downstairs, the lower level includes a convenient half bath and extra space for storage or future finishing. Enjoy the outdoors on the rear deck overlooking the fenced backyard - ideal for pets, play or gardening. Additional highlights include a one car attached garage and a great location close to schools, shopping, and parks. This charming home blends comfort, convenience and value - ready for you to make it your own!
City taxes include water ($511.88), sewer ($285.17) and trash ($275.00).
Pending
$169,500
1703 Bedford St, Rome, NY 13440
2beds
1,043sqft
Single Family Residence
Built in 1955
0.26 Acres Lot
$-- Zestimate®
$163/sqft
$-- HOA
What's special
Rear deckWood cabinetsBuilt-in cabinetHardwood floorsFenced backyardFully applianced kitchenFarm sink
- 60 days |
- 43 |
- 0 |
Zillow last checked: 8 hours ago
Listing updated: November 21, 2025 at 10:13am
Listing by:
Kay Real Estate 315-363-9191,
Janet Mautner 315-363-9191
Source: NYSAMLSs,MLS#: S1645680 Originating MLS: Syracuse
Originating MLS: Syracuse
Facts & features
Interior
Bedrooms & bathrooms
- Bedrooms: 2
- Bathrooms: 2
- Full bathrooms: 1
- 1/2 bathrooms: 1
- Main level bathrooms: 1
- Main level bedrooms: 2
Bedroom 1
- Level: First
Bedroom 2
- Level: First
Dining room
- Level: First
Foyer
- Level: First
Kitchen
- Level: First
Living room
- Level: First
Heating
- Gas, Forced Air
Cooling
- Central Air
Appliances
- Included: Dryer, Dishwasher, Gas Oven, Gas Range, Gas Water Heater, Refrigerator, Washer
- Laundry: In Basement
Features
- Ceiling Fan(s), Separate/Formal Dining Room, Sliding Glass Door(s)
- Flooring: Hardwood, Laminate, Tile, Varies
- Doors: Sliding Doors
- Windows: Thermal Windows
- Basement: Full
- Has fireplace: No
Interior area
- Total structure area: 1,043
- Total interior livable area: 1,043 sqft
Video & virtual tour
Property
Parking
- Total spaces: 1
- Parking features: Attached, Garage, Garage Door Opener
- Attached garage spaces: 1
Features
- Levels: One
- Stories: 1
- Patio & porch: Deck
- Exterior features: Blacktop Driveway, Deck, Fully Fenced
- Fencing: Full
Lot
- Size: 0.26 Acres
- Features: Rectangular, Rectangular Lot, Residential Lot
Details
- Parcel number: 30130122301200040080000000
- Special conditions: Standard
Construction
Type & style
- Home type: SingleFamily
- Architectural style: Ranch
- Property subtype: Single Family Residence
Materials
- Cedar, Copper Plumbing
- Foundation: Block
- Roof: Asphalt
Condition
- Resale
- Year built: 1955
Utilities & green energy
- Electric: Circuit Breakers
- Sewer: Connected
- Water: Connected, Public
- Utilities for property: Cable Available, Electricity Connected, High Speed Internet Available, Sewer Connected, Water Connected
Community & HOA
Community
- Subdivision: Roser Terrace Ext 2
Location
- Region: Rome
Financial & listing details
- Price per square foot: $163/sqft
- Tax assessed value: $60,600
- Annual tax amount: $5,168
- Date on market: 11/5/2025
- Cumulative days on market: 50 days
- Listing terms: Cash,Conventional,FHA,VA Loan
Estimated market value
Not available
Estimated sales range
Not available
Not available
Price history
Price history
| Date | Event | Price |
|---|---|---|
| 11/10/2025 | Pending sale | $169,500$163/sqft |
Source: | ||
| 11/6/2025 | Listed for sale | $169,500+25.6%$163/sqft |
Source: | ||
| 12/16/2019 | Sold | $135,000+4%$129/sqft |
Source: | ||
| 10/30/2019 | Pending sale | $129,800$124/sqft |
Source: KELLER-WILLIAMS MOHAWK VALLEY #S1222297 Report a problem | ||
| 10/22/2019 | Price change | $129,800-0.1%$124/sqft |
Source: KELLER-WILLIAMS MOHAWK VALLEY #S1222297 Report a problem | ||
Public tax history
Public tax history
| Year | Property taxes | Tax assessment |
|---|---|---|
| 2024 | -- | $60,600 |
| 2023 | -- | $60,600 |
| 2022 | -- | $60,600 |
Find assessor info on the county website
BuyAbility℠ payment
Estimated monthly payment
Boost your down payment with 6% savings match
Earn up to a 6% match & get a competitive APY with a *. Zillow has partnered with to help get you home faster.
Learn more*Terms apply. Match provided by Foyer. Account offered by Pacific West Bank, Member FDIC.Climate risks
Neighborhood: 13440
Nearby schools
GreatSchools rating
- 7/10Ridge Mills Elementary SchoolGrades: K-6Distance: 0.7 mi
- 5/10Lyndon H Strough Middle SchoolGrades: 7-8Distance: 0.9 mi
- 4/10Rome Free AcademyGrades: 9-12Distance: 2.3 mi
Schools provided by the listing agent
- District: Rome
Source: NYSAMLSs. This data may not be complete. We recommend contacting the local school district to confirm school assignments for this home.
- Loading
