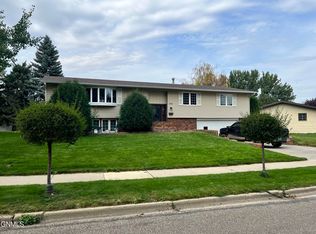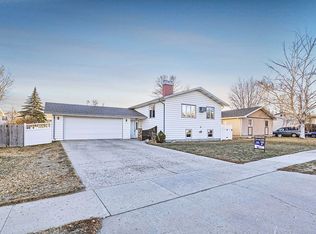Sold on 08/26/24
Price Unknown
1703 4th Ave E, Williston, ND 58801
3beds
3,962sqft
Single Family Residence
Built in 1978
0.29 Acres Lot
$769,800 Zestimate®
$--/sqft
$3,845 Estimated rent
Home value
$769,800
$693,000 - $862,000
$3,845/mo
Zestimate® history
Loading...
Owner options
Explore your selling options
What's special
Culpepper built home nestled in the heart of the east side of town stands a stunning 2-story home, cherished by its one and only owner. As you approach this magnificent house, you are greeted by a charming facade that hints at the beauty within.
Upon entering, the spacious entryway, serving as both a welcoming mudroom and a storage haven with its generous closets, sets the tone for the rest of the home. Your eyes are immediately drawn to the kitchen, with an abundance of storage and counter space with unique & personalized cabinets-storage. Your guests can also enter through the formal front entry door where they are greeted by a beautiful foyer.
The living room/great room is the heart of the home, featuring a double-sided fireplace that offers warmth and elegance. On one side, the gas fireplace enhances the living room, while on the other, the formal family room enjoys the rustic charm of a wood-burning fireplace. The formal family room also showcases an original window from St. Joseph's Church, a piece of history that adds a unique charm. As you explore further, you find a sunroom, bathed in natural light, inviting you to relax and enjoy the view of the serene backyard
Ascending to the second story, you discover three spacious bedrooms and two full bathrooms. The primary suite boasts a walk-in closet and a beautiful bathroom, a sanctuary within the home. One of the bedrooms features a private balcony that overlooks the lush backyard, perfect for morning coffee or evening relaxation, while another bedroom surprises with its own vanity and sink, a charming touch of convenience.
But the treasures of this home don't end there. The basement reveals a rec room designed for fun and games, a cozy living room with a wet bar for entertaining, an additional non-conforming bedroom ideal for guests, a storage room and another 3/4 bathroom complete this versatile space.
Every corner of this home tells a story of thoughtful design and loving care. The fenced backyard, adorned with mature trees, offers a private oasis for outdoor activities.
With durable steel siding and a timeless cedar shake roof, this house stands as a testament to quality and style. Its many custom touches and spacious layout make it a truly special place to call home.
Come, step inside and let the story of this beautiful home unfold before you. Experience the perfect blend of comfort, elegance, and history.
**Sellers have asked that potential Buyers are pre-approved prior to viewing this home**
Zillow last checked: 8 hours ago
Listing updated: September 12, 2024 at 08:08pm
Listed by:
Kassie M. Gorder 701-770-7423,
Basin Brokers Realtors
Bought with:
Gabriel C Black, 9922
NextHome Fredricksen Real Estate
Source: Great North MLS,MLS#: 4014040
Facts & features
Interior
Bedrooms & bathrooms
- Bedrooms: 3
- Bathrooms: 5
- Full bathrooms: 2
- 3/4 bathrooms: 2
Heating
- Baseboard, Fireplace(s), Forced Air, Natural Gas
Cooling
- Ceiling Fan(s), Central Air
Appliances
- Included: Dishwasher, Double Oven, Dryer, Electric Cooktop, Microwave, Refrigerator, Trash Compactor, Washer
- Laundry: Main Level
Features
- Ceiling Fan(s), Primary Bath, Wet Bar
- Flooring: Tile, Carpet, Laminate
- Basement: Concrete,Finished,Full,Storage Space,Sump Pump
- Number of fireplaces: 2
- Fireplace features: Family Room, Gas, Living Room, Wood Burning
Interior area
- Total structure area: 3,962
- Total interior livable area: 3,962 sqft
- Finished area above ground: 2,790
- Finished area below ground: 1,172
Property
Parking
- Total spaces: 2
- Parking features: On Street, Garage Faces Front
- Garage spaces: 2
Features
- Levels: Two
- Stories: 2
- Patio & porch: Deck, Enclosed, Patio, Porch
- Exterior features: None
- Fencing: Vinyl
Lot
- Size: 0.29 Acres
- Features: Sprinklers In Rear, Sprinklers In Front, Landscaped
Details
- Parcel number: 01104000916500
Construction
Type & style
- Home type: SingleFamily
- Property subtype: Single Family Residence
Materials
- Steel Siding
- Foundation: Concrete Perimeter
- Roof: Shake
Condition
- New construction: No
- Year built: 1978
Utilities & green energy
- Sewer: Public Sewer
- Water: Public
- Utilities for property: Sewer Connected, Natural Gas Connected, Phone Connected, Water Connected, Trash Pickup - Public, Cable Connected, Electricity Connected
Community & neighborhood
Location
- Region: Williston
Other
Other facts
- Listing terms: VA Loan,USDA Loan,Cash,Conventional
- Road surface type: Paved
Price history
| Date | Event | Price |
|---|---|---|
| 8/26/2024 | Sold | -- |
Source: Great North MLS #4014040 | ||
| 7/10/2024 | Pending sale | $699,900$177/sqft |
Source: Great North MLS #4014040 | ||
| 6/25/2024 | Price change | $699,900-6.7%$177/sqft |
Source: Great North MLS #4014040 | ||
| 6/15/2024 | Listed for sale | $749,900$189/sqft |
Source: Great North MLS #4014040 | ||
Public tax history
| Year | Property taxes | Tax assessment |
|---|---|---|
| 2024 | $5,444 +2.7% | $346,815 +8.4% |
| 2023 | $5,299 +5.5% | $319,990 +8.4% |
| 2022 | $5,021 +4% | $295,145 +3.3% |
Find assessor info on the county website
Neighborhood: 58801
Nearby schools
GreatSchools rating
- NARickard Elementary SchoolGrades: K-4Distance: 0.3 mi
- NAWilliston Middle SchoolGrades: 7-8Distance: 0.6 mi
- NADel Easton Alternative High SchoolGrades: 10-12Distance: 1 mi

