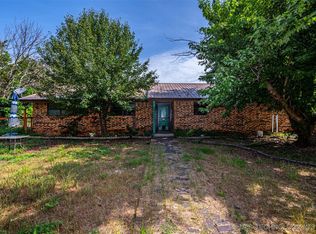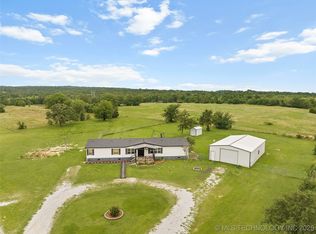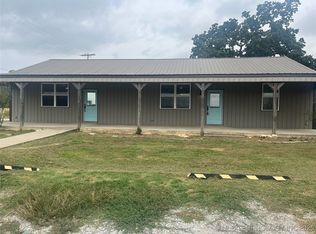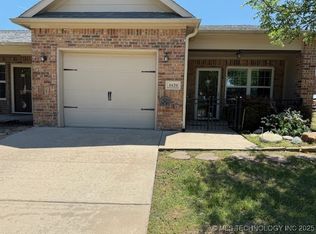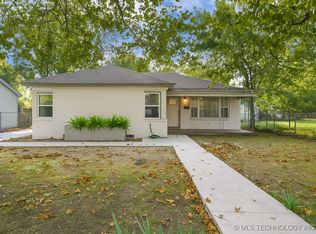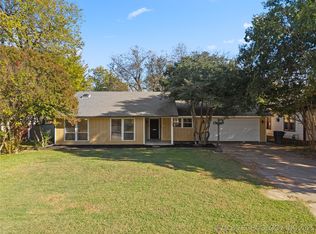This Cottage-style beauty is located in SW Ardmore, ready to welcome its new owners. 4 bedrooms and 2 bathrooms with 2 large living areas, all within this spacious home. All of this roominess is good for entertaining as well as everyday living.
It's located on the corner of the street in an established neighborhood. In the back of the home are two patios, one of them covered. A privacy fence surrounds the yard. A drive-through gate enters the back of the property to enter the privacy fence. There are mature shade trees, pecan trees for shady outside enjoyment.
Pending
$220,000
1703 3rd Ave SW, Ardmore, OK 73401
4beds
2,776sqft
Est.:
Single Family Residence
Built in 1930
0.26 Acres Lot
$-- Zestimate®
$79/sqft
$-- HOA
What's special
Pecan treesMature shade treesCorner of the streetTwo patiosSpacious homePrivacy fenceDrive-through gate
- 161 days |
- 90 |
- 2 |
Likely to sell faster than
Zillow last checked: 8 hours ago
Listing updated: 16 hours ago
Listed by:
Tom Love 580-465-1092,
Keller Williams Realty Ardmore
Source: MLS Technology, Inc.,MLS#: 2529160 Originating MLS: MLS Technology
Originating MLS: MLS Technology
Facts & features
Interior
Bedrooms & bathrooms
- Bedrooms: 4
- Bathrooms: 2
- Full bathrooms: 2
Heating
- Central, Gas
Cooling
- Central Air
Appliances
- Included: Gas Water Heater, Oven, Range, Refrigerator, Stove
- Laundry: Washer Hookup, Electric Dryer Hookup
Features
- Concrete Counters, Ceiling Fan(s), Gas Range Connection, Gas Oven Connection
- Flooring: Carpet, Wood, Wood Veneer
- Windows: Wood Frames
- Basement: Crawl Space
- Has fireplace: No
Interior area
- Total structure area: 2,776
- Total interior livable area: 2,776 sqft
Property
Parking
- Total spaces: 2
- Parking features: Attached, Garage, Shelves, Storage
- Attached garage spaces: 2
Features
- Levels: One
- Stories: 1
- Patio & porch: Covered, Patio
- Exterior features: Rain Gutters
- Pool features: None
- Fencing: Privacy
Lot
- Size: 0.26 Acres
- Features: Corner Lot, Mature Trees
Details
- Additional structures: Storage
- Parcel number: 100006636
Construction
Type & style
- Home type: SingleFamily
- Property subtype: Single Family Residence
Materials
- Asbestos, Wood Frame
- Foundation: Crawlspace
- Roof: Asphalt,Fiberglass
Condition
- Year built: 1930
Utilities & green energy
- Sewer: Public Sewer
- Water: Public
- Utilities for property: Electricity Available, Natural Gas Available, Water Available
Community & HOA
Community
- Features: Gutter(s)
- Security: No Safety Shelter, Security System Leased, Smoke Detector(s)
- Subdivision: Highland Park
HOA
- Has HOA: No
Location
- Region: Ardmore
Financial & listing details
- Price per square foot: $79/sqft
- Tax assessed value: $164,185
- Annual tax amount: $1,976
- Date on market: 7/7/2025
- Cumulative days on market: 120 days
- Listing terms: Conventional,FHA,VA Loan
Estimated market value
Not available
Estimated sales range
Not available
Not available
Price history
Price history
| Date | Event | Price |
|---|---|---|
| 11/5/2025 | Pending sale | $220,000$79/sqft |
Source: | ||
| 9/12/2025 | Price change | $220,000-6.4%$79/sqft |
Source: | ||
| 7/25/2025 | Price change | $235,000-6%$85/sqft |
Source: | ||
| 7/8/2025 | Listed for sale | $250,000+87.3%$90/sqft |
Source: | ||
| 5/6/2016 | Sold | $133,500$48/sqft |
Source: Public Record Report a problem | ||
Public tax history
Public tax history
| Year | Property taxes | Tax assessment |
|---|---|---|
| 2024 | $1,867 +4.2% | $19,702 +3% |
| 2023 | $1,791 +6.6% | $19,128 +3% |
| 2022 | $1,680 -2.2% | $18,571 +3% |
Find assessor info on the county website
BuyAbility℠ payment
Est. payment
$1,071/mo
Principal & interest
$853
Property taxes
$141
Home insurance
$77
Climate risks
Neighborhood: 73401
Nearby schools
GreatSchools rating
- 5/10Lincoln Elementary SchoolGrades: 1-5Distance: 0.2 mi
- 3/10Ardmore Middle SchoolGrades: 7-8Distance: 2.6 mi
- 3/10Ardmore High SchoolGrades: 9-12Distance: 2.5 mi
Schools provided by the listing agent
- Elementary: Lincoln
- High: Ardmore
- District: Ardmore - Sch Dist (AD2)
Source: MLS Technology, Inc.. This data may not be complete. We recommend contacting the local school district to confirm school assignments for this home.
- Loading
