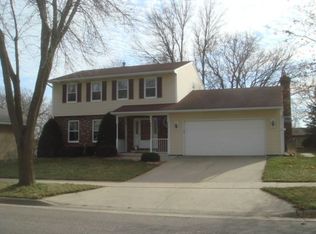Closed
$380,000
1703 19th St NE, Rochester, MN 55906
4beds
2,232sqft
Single Family Residence
Built in 1986
6,969.6 Square Feet Lot
$385,600 Zestimate®
$170/sqft
$2,448 Estimated rent
Home value
$385,600
$351,000 - $424,000
$2,448/mo
Zestimate® history
Loading...
Owner options
Explore your selling options
What's special
Completely remodeled home with almost every surface touched inside with tasteful updates. This 1980's split will give you the feel of a new construction home, yet in a developed neighborhood with mature trees. High-end vinyl plank & carpet installed throughout the home. Updated kitchen with quartz counters and tile backsplash accompanied by newer cabinetry and island. New roof, trim & doors throughout, appliances, three fully tiled bathrooms with marble countertops, fresh paint and light fixtures -- the list goes on! This four bedroom, three bathroom home has the space you need with the comfort that you deserve! Future rough-in for fireplace in lower level and possibly main level. New retaining wall on the east side of the home and a large deck for entertaining off the back. Bonus storage room in lower level can also be used as an office.
Zillow last checked: 8 hours ago
Listing updated: November 21, 2025 at 02:45pm
Listed by:
Josh Huglen 507-250-6194,
Real Broker, LLC.
Bought with:
Josh Huglen
Real Broker, LLC.
Source: NorthstarMLS as distributed by MLS GRID,MLS#: 6786477
Facts & features
Interior
Bedrooms & bathrooms
- Bedrooms: 4
- Bathrooms: 3
- Full bathrooms: 1
- 3/4 bathrooms: 2
Bedroom 1
- Level: Upper
Bedroom 2
- Level: Upper
Bedroom 3
- Level: Basement
Bedroom 4
- Level: Lower
Dining room
- Level: Upper
Family room
- Level: Lower
Kitchen
- Level: Upper
Living room
- Level: Upper
Heating
- Forced Air
Cooling
- Central Air
Appliances
- Included: Dishwasher, Dryer, Exhaust Fan, Microwave, Range, Refrigerator, Washer, Water Softener Owned
Features
- Basement: Daylight,Drain Tiled,Egress Window(s),Finished,Full,Concrete,Storage Space,Sump Pump,Tray Ceiling(s)
- Has fireplace: No
Interior area
- Total structure area: 2,232
- Total interior livable area: 2,232 sqft
- Finished area above ground: 1,140
- Finished area below ground: 992
Property
Parking
- Total spaces: 2
- Parking features: Attached, Concrete
- Attached garage spaces: 2
Accessibility
- Accessibility features: None
Features
- Levels: Multi/Split
- Patio & porch: Covered, Deck, Porch
- Pool features: None
- Fencing: None
Lot
- Size: 6,969 sqft
- Dimensions: 63 x 108
- Features: Near Public Transit, Many Trees
Details
- Foundation area: 1092
- Parcel number: 733032016700
- Zoning description: Residential-Single Family
Construction
Type & style
- Home type: SingleFamily
- Property subtype: Single Family Residence
Materials
- Brick/Stone, Metal Siding, Concrete, Frame
- Roof: Asphalt
Condition
- Age of Property: 39
- New construction: No
- Year built: 1986
Utilities & green energy
- Electric: Circuit Breakers
- Gas: Natural Gas
- Sewer: City Sewer/Connected
- Water: City Water/Connected
- Utilities for property: Underground Utilities
Community & neighborhood
Location
- Region: Rochester
- Subdivision: Northern Heights 9th
HOA & financial
HOA
- Has HOA: No
Other
Other facts
- Road surface type: Paved
Price history
| Date | Event | Price |
|---|---|---|
| 11/21/2025 | Sold | $380,000-1.3%$170/sqft |
Source: | ||
| 9/26/2025 | Pending sale | $385,000$172/sqft |
Source: | ||
| 9/16/2025 | Price change | $385,000-3.7%$172/sqft |
Source: | ||
| 9/10/2025 | Listed for sale | $399,900$179/sqft |
Source: | ||
| 9/8/2025 | Listing removed | $399,900$179/sqft |
Source: | ||
Public tax history
| Year | Property taxes | Tax assessment |
|---|---|---|
| 2025 | $3,714 +149.6% | $280,400 +7.1% |
| 2024 | $1,488 | $261,700 +121.6% |
| 2023 | -- | $118,100 +0.8% |
Find assessor info on the county website
Neighborhood: 55906
Nearby schools
GreatSchools rating
- NAChurchill Elementary SchoolGrades: PK-2Distance: 0.6 mi
- 8/10Century Senior High SchoolGrades: 8-12Distance: 0.8 mi
- 4/10Kellogg Middle SchoolGrades: 6-8Distance: 0.9 mi
Schools provided by the listing agent
- Elementary: Churchill-Hoover
- Middle: Kellogg
- High: Century
Source: NorthstarMLS as distributed by MLS GRID. This data may not be complete. We recommend contacting the local school district to confirm school assignments for this home.
Get a cash offer in 3 minutes
Find out how much your home could sell for in as little as 3 minutes with a no-obligation cash offer.
Estimated market value$385,600
Get a cash offer in 3 minutes
Find out how much your home could sell for in as little as 3 minutes with a no-obligation cash offer.
Estimated market value
$385,600
