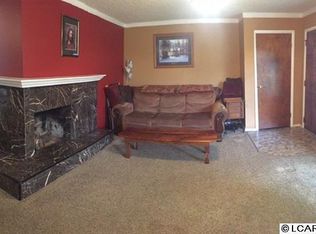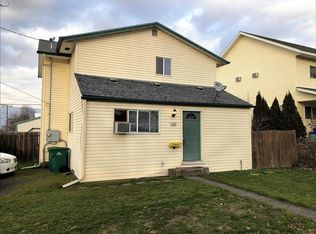Sold
Price Unknown
1703 14th St, Lewiston, ID 83501
4beds
2baths
2,914sqft
Single Family Residence
Built in 1967
10,628.64 Square Feet Lot
$475,700 Zestimate®
$--/sqft
$2,317 Estimated rent
Home value
$475,700
Estimated sales range
Not available
$2,317/mo
Zestimate® history
Loading...
Owner options
Explore your selling options
What's special
OPEN HOUSE THIS SUNDAY! March 9th from 11am-12pm Welcome to this charming, spacious, brick home, perfectly situated on a large corner lot with ample parking! This beautifully maintained property features a brand new roof, new HVAC system, new water heater and new electrical panel ensuring comfort and peace of mind for years to come. Inside, you’ll find a gorgeous new kitchen, fully updated with modern cabinets, granite countertops, loads of organization features and stylish lighting, creating the perfect space for cooking and entertaining. A highlight of the property is the main floor laundry and the 25x32 shop, offering ample room for projects, storage, or hobbies. Conveniently located near shopping, schools, and other local amenities, this home offers the perfect blend of convenience and charm!
Zillow last checked: 8 hours ago
Listing updated: May 16, 2025 at 10:55am
Listed by:
Emily Hohman 208-305-5988,
Assist 2 Sell Discovery Real Estate
Bought with:
Justin Cofer
Beasley Realty
Source: IMLS,MLS#: 98927779
Facts & features
Interior
Bedrooms & bathrooms
- Bedrooms: 4
- Bathrooms: 2
- Main level bathrooms: 1
- Main level bedrooms: 2
Primary bedroom
- Level: Main
Bedroom 2
- Level: Main
Bedroom 3
- Level: Lower
Bedroom 4
- Level: Lower
Dining room
- Level: Main
Kitchen
- Level: Main
Living room
- Level: Main
Heating
- Forced Air, Natural Gas, Wood
Cooling
- Central Air
Appliances
- Included: Gas Water Heater, Dishwasher, Disposal, Microwave, Oven/Range Freestanding, Refrigerator, Gas Oven
Features
- Family Room, Breakfast Bar, Kitchen Island, Granite Counters, Number of Baths Main Level: 1, Number of Baths Below Grade: 1
- Flooring: Concrete
- Has basement: No
- Number of fireplaces: 1
- Fireplace features: One, Wood Burning Stove
Interior area
- Total structure area: 2,914
- Total interior livable area: 2,914 sqft
- Finished area above ground: 1,457
- Finished area below ground: 1,457
Property
Parking
- Total spaces: 1
- Parking features: Garage Door Access, Detached, Carport
- Has garage: Yes
- Carport spaces: 1
Features
- Levels: Single with Below Grade
- Fencing: Wire
Lot
- Size: 10,628 sqft
- Dimensions: 142 x 75
- Features: 10000 SF - .49 AC, Corner Lot, Auto Sprinkler System, Irrigation Sprinkler System
Details
- Additional structures: Shop
- Parcel number: RPL1860043006A
Construction
Type & style
- Home type: SingleFamily
- Property subtype: Single Family Residence
Materials
- Brick
- Roof: Composition
Condition
- Year built: 1967
Utilities & green energy
- Electric: 220 Volts
- Water: Public
- Utilities for property: Sewer Connected, Electricity Connected
Community & neighborhood
Location
- Region: Lewiston
Other
Other facts
- Listing terms: Cash,Conventional,FHA,USDA Loan,VA Loan
- Ownership: Fee Simple
- Road surface type: Paved
Price history
Price history is unavailable.
Public tax history
| Year | Property taxes | Tax assessment |
|---|---|---|
| 2025 | $4,504 -3.3% | $447,566 +5.1% |
| 2024 | $4,659 -3.8% | $425,753 +0.1% |
| 2023 | $4,841 +17% | $425,265 +3% |
Find assessor info on the county website
Neighborhood: 83501
Nearby schools
GreatSchools rating
- 7/10Mc Sorley Elementary SchoolGrades: K-5Distance: 0.2 mi
- 6/10Jenifer Junior High SchoolGrades: 6-8Distance: 0.4 mi
- 5/10Lewiston Senior High SchoolGrades: 9-12Distance: 2 mi
Schools provided by the listing agent
- Elementary: McSorley
- Middle: Jenifer
- High: Lewiston
- District: Lewiston Independent School District #1
Source: IMLS. This data may not be complete. We recommend contacting the local school district to confirm school assignments for this home.

