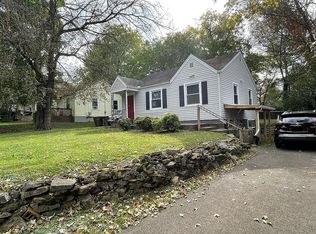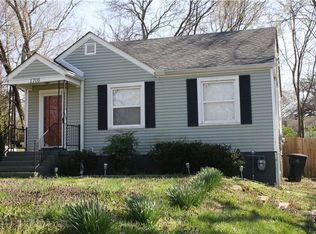This Houzz-worthy home is one Joanna Gaines herself would find appealing. From the shiplap to the high-end designer touches, this house won't last long. Within walking distance of some of East Nashville's great Eateries, this home's location puts you in the heart of Nashville's trendy lifestyle.
This property is off market, which means it's not currently listed for sale or rent on Zillow. This may be different from what's available on other websites or public sources.

