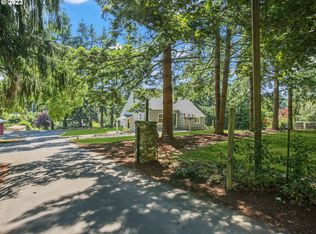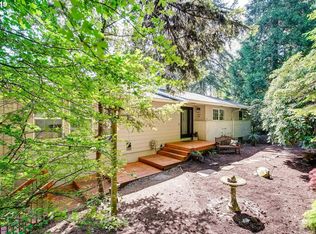Sold
$810,000
17029 S Outlook Rd, Oregon City, OR 97045
3beds
2,624sqft
Residential, Single Family Residence
Built in 1959
4.98 Acres Lot
$792,300 Zestimate®
$309/sqft
$3,096 Estimated rent
Home value
$792,300
$745,000 - $848,000
$3,096/mo
Zestimate® history
Loading...
Owner options
Explore your selling options
What's special
Nestled along the route of the historic Oregon Trail, this lovingly maintained home is surrounded by nature's beauty, offering a serene escape only 25 minutes from the airport and 20 minutes from shopping and entertainment. On just under 5 acres of open grass and untouched virgin forest, the property features abundant gardens and edible plantings, including flourishing grape vines, pears, apples, and cherries that attract local wildlife year-round. Step inside through the formal entry, where warm wood floors and an open-concept living and dining area with sliding doors lead to a spacious, covered mahogany deck—perfect for entertaining or relaxing while soaking in views of the surrounding forest. A cozy river rock fireplace adds warmth to the space, creating a welcoming atmosphere. The updated kitchen boasts high-end appliances, granite countertops, and copper accents for a luxurious and unique touch. The main floor includes 2 spacious bedrooms, with the primary offering a large closet system to keep everything tidy and organized. The beautifully updated hall bath features new tile and finishes. Downstairs, a cozy family room with a 2nd fireplace awaits, along with a light and bright 3rd bedroom, another full bath, laundry room, and abundant storage. Step out to the covered patio, ideal for grilling or enjoying the hot tub while stargazing amid the tranquil forest surroundings. For those seeking space for hobbies, RV parking, or creative endeavors, the property includes a massive electrified shop, offering possibilities, plus a 2 car garage! Relax in comfort with a whole house generator! The home, built by the original owner using hand-harvested lumber, exudes charm and quality craftsmanship. It also benefits from a timber tax deferral, keeping annual property taxes low. Lovingly cared for by the seller for 40 years, this property offers a harmonious blend of historic charm, modern comforts, and a thriving natural environment. Make this unique retreat your own!
Zillow last checked: 8 hours ago
Listing updated: April 02, 2025 at 09:42am
Listed by:
Cristen Lincoln 503-221-8264,
Living Room Realty,
Stacey Pongracz-Bartha 503-475-3999,
Living Room Realty
Bought with:
Cydney Ferguson-Brey, 201219791
Lark and Fir Realty LLC
Source: RMLS (OR),MLS#: 223199082
Facts & features
Interior
Bedrooms & bathrooms
- Bedrooms: 3
- Bathrooms: 2
- Full bathrooms: 2
- Main level bathrooms: 1
Primary bedroom
- Features: Builtin Features, Wood Floors
- Level: Main
- Area: 240
- Dimensions: 16 x 15
Bedroom 2
- Features: Wood Floors
- Level: Main
- Area: 140
- Dimensions: 14 x 10
Bedroom 3
- Features: Wallto Wall Carpet
- Level: Lower
- Area: 182
- Dimensions: 14 x 13
Dining room
- Features: Deck, Sliding Doors, Wood Floors
- Level: Main
Family room
- Features: Exterior Entry, Fireplace, Wallto Wall Carpet
- Level: Lower
Kitchen
- Features: Eat Bar
- Level: Main
- Area: 195
- Width: 15
Living room
- Features: Fireplace, Wood Floors
- Level: Main
- Area: 384
- Dimensions: 24 x 16
Heating
- Forced Air, Heat Pump, Fireplace(s)
Cooling
- Heat Pump
Appliances
- Included: Dishwasher, Free-Standing Range, Free-Standing Refrigerator, Stainless Steel Appliance(s), Electric Water Heater
- Laundry: Laundry Room
Features
- Quartz, Eat Bar, Built-in Features, Granite
- Flooring: Hardwood, Tile, Wall to Wall Carpet, Wood
- Doors: Sliding Doors
- Windows: Double Pane Windows, Vinyl Frames
- Basement: Daylight,Finished
- Number of fireplaces: 2
- Fireplace features: Wood Burning
Interior area
- Total structure area: 2,624
- Total interior livable area: 2,624 sqft
Property
Parking
- Total spaces: 2
- Parking features: Driveway, RV Access/Parking, RV Boat Storage, Garage Door Opener, Attached, Oversized
- Attached garage spaces: 2
- Has uncovered spaces: Yes
Features
- Stories: 2
- Patio & porch: Covered Deck, Covered Patio, Porch, Deck
- Exterior features: Garden, Raised Beds, Yard, Exterior Entry
- Fencing: Fenced
- Has view: Yes
- View description: Trees/Woods
Lot
- Size: 4.98 Acres
- Features: Gentle Sloping, Trees, Acres 3 to 5
Details
- Additional structures: Outbuilding, RVBoatStorage, SecondGarage
- Parcel number: 00550521
- Zoning: RRFF5
Construction
Type & style
- Home type: SingleFamily
- Architectural style: Daylight Ranch
- Property subtype: Residential, Single Family Residence
Materials
- Vinyl Siding
- Foundation: Concrete Perimeter
- Roof: Composition
Condition
- Updated/Remodeled
- New construction: No
- Year built: 1959
Utilities & green energy
- Sewer: Septic Tank
- Water: Public
Community & neighborhood
Security
- Security features: Security System Owned
Location
- Region: Oregon City
- Subdivision: Holcolm
Other
Other facts
- Listing terms: Cash,Conventional
- Road surface type: Paved
Price history
| Date | Event | Price |
|---|---|---|
| 4/2/2025 | Sold | $810,000+1.3%$309/sqft |
Source: | ||
| 2/23/2025 | Pending sale | $799,900$305/sqft |
Source: | ||
| 2/17/2025 | Listed for sale | $799,900$305/sqft |
Source: | ||
Public tax history
| Year | Property taxes | Tax assessment |
|---|---|---|
| 2025 | $4,333 +11.9% | $278,791 +3% |
| 2024 | $3,873 +2.4% | $270,673 +3% |
| 2023 | $3,784 +6.9% | $262,790 +3% |
Find assessor info on the county website
Neighborhood: 97045
Nearby schools
GreatSchools rating
- 2/10Redland Elementary SchoolGrades: K-5Distance: 2.8 mi
- 4/10Ogden Middle SchoolGrades: 6-8Distance: 3.4 mi
- 8/10Oregon City High SchoolGrades: 9-12Distance: 4.8 mi
Schools provided by the listing agent
- Elementary: Redland
- Middle: Tumwata
- High: Oregon City
Source: RMLS (OR). This data may not be complete. We recommend contacting the local school district to confirm school assignments for this home.
Get a cash offer in 3 minutes
Find out how much your home could sell for in as little as 3 minutes with a no-obligation cash offer.
Estimated market value$792,300
Get a cash offer in 3 minutes
Find out how much your home could sell for in as little as 3 minutes with a no-obligation cash offer.
Estimated market value
$792,300

