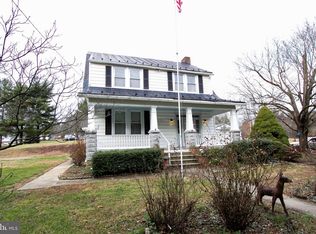Sold for $305,000
$305,000
17026 York Rd, Parkton, MD 21120
2beds
972sqft
Single Family Residence
Built in 1943
1.12 Acres Lot
$316,300 Zestimate®
$314/sqft
$1,681 Estimated rent
Home value
$316,300
$288,000 - $348,000
$1,681/mo
Zestimate® history
Loading...
Owner options
Explore your selling options
What's special
Take advantage of this opportunity to own property in this rarely available location on York Rd. in PARKTON Convenient to/from everywhere. Just minutes away from local shopping and small businesses, I-83, Cockeysville/Hunt Valley and just a short commute to the Baltimore beltway. the possibilities are endless! The main level features laminate flooring throughout, a cute updated kitchen with stainless steel appliances, granite countertops,,dining room, full bath , and a living room that leads you outside to a cozy porch; Upstairs leads you to two bedrooms. The lower level is unfinished ,but with plenty of head room above, it could easily be finished for more living space, it also has new washer and dryer , HVAC and hot water heater are 2 years old . This cute cap code is ready for your personal touch , with over an acre of land, there is plenty of room to expand.
Zillow last checked: 8 hours ago
Listing updated: October 16, 2024 at 06:53am
Listed by:
Trina Shanahan 443-653-0883,
EXP Realty, LLC
Bought with:
Brian McCarty, 5005653
Next Step Realty
Source: Bright MLS,MLS#: MDBC2086514
Facts & features
Interior
Bedrooms & bathrooms
- Bedrooms: 2
- Bathrooms: 1
- Full bathrooms: 1
- Main level bathrooms: 1
Basement
- Area: 456
Heating
- Central
Cooling
- Central Air, Electric
Appliances
- Included: Cooktop, Washer, Refrigerator, Dryer, Microwave, Electric Water Heater
Features
- Basement: Connecting Stairway,Interior Entry,Windows,Unfinished
- Has fireplace: No
Interior area
- Total structure area: 1,428
- Total interior livable area: 972 sqft
- Finished area above ground: 972
- Finished area below ground: 0
Property
Parking
- Total spaces: 6
- Parking features: Crushed Stone, Driveway
- Uncovered spaces: 6
Accessibility
- Accessibility features: None
Features
- Levels: Three
- Stories: 3
- Pool features: None
Lot
- Size: 1.12 Acres
- Dimensions: 1.00 x
Details
- Additional structures: Above Grade, Below Grade
- Parcel number: 04070713021100
- Zoning: R
- Special conditions: Standard
Construction
Type & style
- Home type: SingleFamily
- Architectural style: Cape Cod
- Property subtype: Single Family Residence
Materials
- Vinyl Siding
- Foundation: Brick/Mortar
- Roof: Shingle
Condition
- New construction: No
- Year built: 1943
Utilities & green energy
- Sewer: Private Septic Tank
- Water: Well
Community & neighborhood
Location
- Region: Parkton
- Subdivision: Parkton
Other
Other facts
- Listing agreement: Exclusive Agency
- Listing terms: FHA,Conventional,Cash,VA Loan
- Ownership: Fee Simple
Price history
| Date | Event | Price |
|---|---|---|
| 7/28/2024 | Sold | $305,000-6.2%$314/sqft |
Source: | ||
| 6/9/2024 | Pending sale | $325,000$334/sqft |
Source: | ||
| 6/4/2024 | Listing removed | -- |
Source: Bright MLS #MDBC2094462 Report a problem | ||
| 6/4/2024 | Listed for sale | $325,000$334/sqft |
Source: | ||
| 4/19/2024 | Listed for rent | $2,250$2/sqft |
Source: Bright MLS #MDBC2094462 Report a problem | ||
Public tax history
| Year | Property taxes | Tax assessment |
|---|---|---|
| 2025 | $2,406 +3.9% | $193,600 +1.3% |
| 2024 | $2,316 +1.3% | $191,100 +1.3% |
| 2023 | $2,286 +1.3% | $188,600 +1.3% |
Find assessor info on the county website
Neighborhood: 21120
Nearby schools
GreatSchools rating
- 9/10Fifth District Elementary SchoolGrades: K-5Distance: 6.1 mi
- 9/10Hereford Middle SchoolGrades: 6-8Distance: 1.5 mi
- 10/10Hereford High SchoolGrades: 9-12Distance: 0.5 mi
Schools provided by the listing agent
- District: Baltimore County Public Schools
Source: Bright MLS. This data may not be complete. We recommend contacting the local school district to confirm school assignments for this home.
Get a cash offer in 3 minutes
Find out how much your home could sell for in as little as 3 minutes with a no-obligation cash offer.
Estimated market value$316,300
Get a cash offer in 3 minutes
Find out how much your home could sell for in as little as 3 minutes with a no-obligation cash offer.
Estimated market value
$316,300
